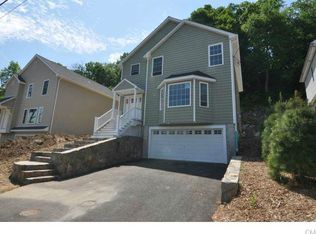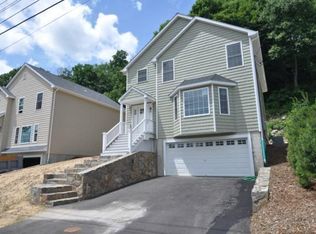Breathtaking by design, this beautifully built 2015 home greets you with ebony hardwood floors giving you a sense of warmth when the natural light gleams through the expansive living room windows. Three year young colonial offering everything you can ask for and more, including 9 foot ceilings, crown molding, wainscoting, tiled showers, 2nd floor laundry, master suite with vaulted ceilings and his and her closets. There are 2 additional bedrooms on the second floor along with an additional office space with closet and french doors on the main floor for a possible 4th bedroom. Add this home to the top of your list for 2019 if you are searching the real estate market for the notorious "Shelton low taxes", walking trails, dog park, recreation center and a perfect commuter location...What more can you ask for????
This property is off market, which means it's not currently listed for sale or rent on Zillow. This may be different from what's available on other websites or public sources.


