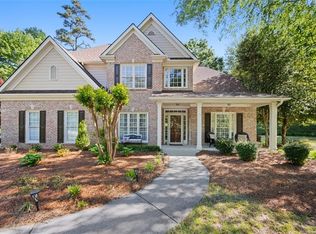This immaculate and move-in ready 5 bedroom, 3.5 home, in a popular gated swim/tennis community, sits perched high atop a hill, giving it an impressive presence! The covered front porch instantly makes you feel welcome and the two story foyer gives you plenty of room to greet your guests! A formal living room and dining room are great places to entertain! The great room's focal points are a cozy fireplace and wall of windows, and the spacious renovated and updated kitchen opens up to a wonderful covered back porch overlooking the private backyard! The bedrooms upstairs include the spacious master bedroom suite, and also another en suite bedroom, which could function as a second master, as well! All of this over a full unfinished basement which is yours to expand and grow with your families needs! Have you heard about the amenities in Senator's Ridge? It's an impressive gated community, which has a clubhouse, pools, swimming pool curvy slide, tennis courts, basketball court, playground, and covered picnic areas. Everyone will have something to do! Conveniently located near grocery stores, shopping and restaurants, you are also convenient to Lake Allatoona, Red Top Mountain State Park, and I-75! Highly sought after for its schools, this community is one of the most popular and impressive around! The owners of this home have spent much time on improvements, new roof, new AC unit, new kitchen styles and decor, and wonderful landscaping! Truly move in ready! Come and see 45 Observatory Rd and you will fall in love!
This property is off market, which means it's not currently listed for sale or rent on Zillow. This may be different from what's available on other websites or public sources.
