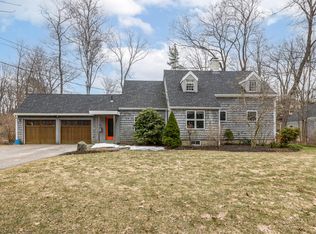Closed
$910,000
45 Oakhurst Road, Cape Elizabeth, ME 04107
3beds
2,500sqft
Single Family Residence
Built in 1952
0.32 Acres Lot
$1,224,900 Zestimate®
$364/sqft
$3,957 Estimated rent
Home value
$1,224,900
$1.05M - $1.42M
$3,957/mo
Zestimate® history
Loading...
Owner options
Explore your selling options
What's special
Charming 3 large bedrooms and 1.5 baths. Current owners have done numerous updates including real hardwood floors throughout, new kitchen and bath and laundry room and updated mechanicals. The newly painted exterior is now balanced in the front of the house with three new planters and several rock walls throughout the property. Entertain in the expansive living room with cathedral ceiling and fireplace or the large second floor family room overlooking the living room. Ample storage available on the second floor with over 650 sq. ft. between two walk-in eave spaces. A stunning home with excellent open floor plan in the vibrant Oakhurst neighborhood! Just a short walk to Casino Beach , Meeting House Hill and historic Fort Williams and Portland Headlight. Nearby neighborhood access into the expansive Cape Elizabeth Trail system as well! Additional photos coming Friday!
Zillow last checked: 8 hours ago
Listing updated: September 23, 2024 at 07:42pm
Listed by:
Angle Associates
Bought with:
Legacy Properties Sotheby's International Realty
Source: Maine Listings,MLS#: 1592264
Facts & features
Interior
Bedrooms & bathrooms
- Bedrooms: 3
- Bathrooms: 2
- Full bathrooms: 1
- 1/2 bathrooms: 1
Bedroom 1
- Features: Walk-In Closet(s)
- Level: First
Bedroom 2
- Features: Closet
- Level: First
Bedroom 3
- Features: Closet
- Level: First
Dining room
- Features: Built-in Features
- Level: First
Family room
- Features: Built-in Features
- Level: Second
Kitchen
- Features: Eat-in Kitchen
- Level: First
Laundry
- Features: Built-in Features
- Level: First
Living room
- Features: Vaulted Ceiling(s), Wood Burning Fireplace
- Level: First
Office
- Features: Closet
- Level: First
Heating
- Forced Air
Cooling
- None
Appliances
- Included: Dishwasher, Disposal, Electric Range, Refrigerator
- Laundry: Built-Ins
Features
- 1st Floor Bedroom, Bathtub, Shower, Storage, Walk-In Closet(s)
- Flooring: Tile, Wood
- Windows: Double Pane Windows
- Number of fireplaces: 1
Interior area
- Total structure area: 2,500
- Total interior livable area: 2,500 sqft
- Finished area above ground: 2,500
- Finished area below ground: 0
Property
Parking
- Total spaces: 1
- Parking features: Paved, 1 - 4 Spaces
- Attached garage spaces: 1
Features
- Levels: Multi/Split
Lot
- Size: 0.32 Acres
- Features: City Lot, Neighborhood, Corner Lot, Level, Sidewalks, Landscaped
Details
- Parcel number: CAPEU04167000000
- Zoning: R
Construction
Type & style
- Home type: SingleFamily
- Architectural style: Contemporary,Other
- Property subtype: Single Family Residence
Materials
- Masonry, Wood Frame, Brick Veneer, Vinyl Siding
- Foundation: Slab, Block
- Roof: Composition
Condition
- Year built: 1952
Utilities & green energy
- Electric: Circuit Breakers
- Sewer: Public Sewer
- Water: Public
Community & neighborhood
Location
- Region: Cape Elizabeth
Other
Other facts
- Road surface type: Paved
Price history
| Date | Event | Price |
|---|---|---|
| 7/12/2024 | Sold | $910,000+2.8%$364/sqft |
Source: | ||
| 6/10/2024 | Pending sale | $885,000$354/sqft |
Source: | ||
| 6/8/2024 | Listed for sale | $885,000$354/sqft |
Source: | ||
Public tax history
| Year | Property taxes | Tax assessment |
|---|---|---|
| 2024 | $19,174 | $858,300 |
| 2023 | $19,174 +156.2% | $858,300 +142.6% |
| 2022 | $7,483 +4.4% | $353,800 |
Find assessor info on the county website
Neighborhood: 04107
Nearby schools
GreatSchools rating
- 10/10Pond Cove Elementary SchoolGrades: K-4Distance: 2.2 mi
- 10/10Cape Elizabeth Middle SchoolGrades: 5-8Distance: 2.3 mi
- 10/10Cape Elizabeth High SchoolGrades: 9-12Distance: 2.5 mi
Get pre-qualified for a loan
At Zillow Home Loans, we can pre-qualify you in as little as 5 minutes with no impact to your credit score.An equal housing lender. NMLS #10287.
