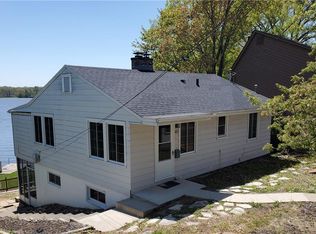Sold for $452,088
$452,088
45 Oak Ridge Dr, Decatur, IL 62521
4beds
3,109sqft
Single Family Residence
Built in 1954
0.34 Acres Lot
$482,500 Zestimate®
$145/sqft
$2,853 Estimated rent
Home value
$482,500
$444,000 - $526,000
$2,853/mo
Zestimate® history
Loading...
Owner options
Explore your selling options
What's special
Vacation views everyday from this Basin 1 Lake Cottage with walk out basement and 100' of steel wall frontage with dock and hoist. Kitchen open to main living room with a breakfast nook that overlooks the lake. Screened porch is ideal for morning coffee and evening cocktails. The master bedroom has its own bath and panoramic lake views. Another bedroom on the main level would make an ideal home office. The lower level has 2 more bedrooms with egress. The lower level bath is conveniently located right off the back entry for lake goers. Very well maintained inside and out. 27x24 storage area, workshop or storm shelter under the attached garage. Andersen replacement windows. Roof 2020. Just move in, unpack and start enjoying this lake home retreat!
Zillow last checked: 8 hours ago
Listing updated: June 15, 2023 at 01:01pm
Listed by:
Kevin Fritzsche 217-875-0555,
Brinkoetter REALTORS®
Bought with:
Chris Harrison, 471021696
Main Place Real Estate
Source: CIBR,MLS#: 6226852 Originating MLS: Central Illinois Board Of REALTORS
Originating MLS: Central Illinois Board Of REALTORS
Facts & features
Interior
Bedrooms & bathrooms
- Bedrooms: 4
- Bathrooms: 3
- Full bathrooms: 3
Primary bedroom
- Description: Flooring: Carpet
- Level: Main
Bedroom
- Description: Flooring: Hardwood
- Level: Main
Bedroom
- Description: Flooring: Carpet
- Level: Basement
Bedroom
- Description: Flooring: Carpet
- Level: Basement
Primary bathroom
- Features: Tub Shower
- Level: Main
Breakfast room nook
- Description: Flooring: Hardwood
- Level: Main
- Dimensions: 10 x 10.6
Dining room
- Description: Flooring: Hardwood
- Level: Main
Foyer
- Description: Flooring: Hardwood
- Level: Main
- Dimensions: 9.9 x 10.6
Other
- Features: Tub Shower
- Level: Main
Other
- Level: Basement
Kitchen
- Description: Flooring: Ceramic Tile
- Level: Main
Living room
- Description: Flooring: Hardwood
- Level: Main
Other
- Description: Flooring: Ceramic Tile
- Level: Basement
- Dimensions: 8 x 12
Porch
- Description: Flooring: Carpet
- Level: Main
Recreation
- Description: Flooring: Ceramic Tile
- Level: Basement
- Dimensions: 8 x 23
Utility room
- Description: Flooring: Concrete
- Level: Basement
Heating
- Forced Air, Gas
Cooling
- Central Air
Appliances
- Included: Dishwasher, Gas Water Heater, Microwave, Oven, Range, Refrigerator
Features
- Breakfast Area, Fireplace, Bath in Primary Bedroom, Main Level Primary, Pantry, Skylights, Workshop
- Windows: Replacement Windows, Skylight(s)
- Basement: Finished,Walk-Out Access,Crawl Space,Partial
- Number of fireplaces: 1
- Fireplace features: Gas
Interior area
- Total structure area: 3,109
- Total interior livable area: 3,109 sqft
- Finished area above ground: 1,675
- Finished area below ground: 1,434
Property
Parking
- Total spaces: 2
- Parking features: Attached, Garage
- Attached garage spaces: 2
Features
- Levels: One
- Stories: 1
- Patio & porch: Rear Porch, Screened, Deck
- Exterior features: Deck, Dock, Workshop
- Has view: Yes
- View description: Lake
- Has water view: Yes
- Water view: Lake
- Waterfront features: Lake Privileges
- Body of water: Lake Decatur
Lot
- Size: 0.34 Acres
- Dimensions: 100 x 150
Details
- Parcel number: 041225254002
- Zoning: RES
- Special conditions: None
Construction
Type & style
- Home type: SingleFamily
- Architectural style: Ranch
- Property subtype: Single Family Residence
Materials
- Vinyl Siding
- Foundation: Basement, Crawlspace
- Roof: Shingle
Condition
- Year built: 1954
Utilities & green energy
- Sewer: Public Sewer
- Water: Public
Community & neighborhood
Location
- Region: Decatur
- Subdivision: Oak Rdg Point
Other
Other facts
- Road surface type: Asphalt
Price history
| Date | Event | Price |
|---|---|---|
| 6/15/2023 | Sold | $452,088+1.4%$145/sqft |
Source: | ||
| 4/19/2023 | Pending sale | $446,000$143/sqft |
Source: | ||
| 4/17/2023 | Listed for sale | $446,000$143/sqft |
Source: | ||
Public tax history
Tax history is unavailable.
Neighborhood: 62521
Nearby schools
GreatSchools rating
- 1/10Muffley Elementary SchoolGrades: K-6Distance: 0.8 mi
- 1/10Stephen Decatur Middle SchoolGrades: 7-8Distance: 5.1 mi
- 2/10Eisenhower High SchoolGrades: 9-12Distance: 1.2 mi
Schools provided by the listing agent
- District: Decatur Dist 61
Source: CIBR. This data may not be complete. We recommend contacting the local school district to confirm school assignments for this home.
Get pre-qualified for a loan
At Zillow Home Loans, we can pre-qualify you in as little as 5 minutes with no impact to your credit score.An equal housing lender. NMLS #10287.
