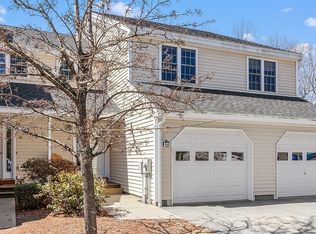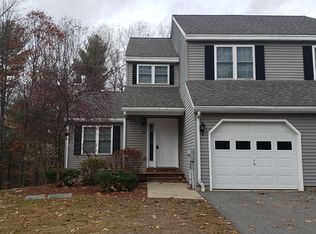Sold for $505,000
$505,000
45 Oak Leaf Rd, Fitchburg, MA 01420
3beds
2,744sqft
Condominium
Built in 2006
-- sqft lot
$530,200 Zestimate®
$184/sqft
$2,526 Estimated rent
Home value
$530,200
$504,000 - $557,000
$2,526/mo
Zestimate® history
Loading...
Owner options
Explore your selling options
What's special
Stunning Single Level Ranch Style Condo, Amazing Finished Lower Level, Spectacular Seasonal Views of Mt Wachusett @ Oak Ridge Condos. Enjoy 3 Bedrooms, 2.5 Baths, 2 Car Garage in a Lovely Private Location. BIG Open Floor Plan, U- Shape Kitchen with Granite Countertops, Cherry Cabinets and Custom-Built Center Island - Perfect for Entertaining. Oversized Dining/Living Room w/Slider to Deck Looking West for Amazing Sunsets, Gas Fireplace w/Mantel & Vaulted Ceiling. Mostly Bamboo Hardwood Flooring Thru Out 1st Floor. Main Bedroom Comes Complete with Private Full Bath w/Double Vanity and Walk In Tub. BONUS: Fully Permitted Finished Lower Level with 1/2 Bath, Exercise Room, Family Room w/Slider to Backyard, 3rd Bedroom w/Walk In Closet and Large Utility Room for Storage. Other Features include 1st Floor Laundry Room, Attached 2 Car Garage w/Storage & Ramp to Enter Home. Newer Vinyl Plank Flooring, Private Dead-End Street, Walk Out Basement. This is a Great Place to Call Home, Come See..
Zillow last checked: 8 hours ago
Listing updated: January 24, 2024 at 08:42am
Listed by:
Michael Beaudoin 978-660-9795,
Coldwell Banker Realty - Leominster 978-840-4014
Bought with:
Benjamin Hause
Keller Williams Realty North Central
Source: MLS PIN,MLS#: 73174166
Facts & features
Interior
Bedrooms & bathrooms
- Bedrooms: 3
- Bathrooms: 3
- Full bathrooms: 2
- 1/2 bathrooms: 1
- Main level bathrooms: 2
Primary bedroom
- Features: Bathroom - Full, Bathroom - Double Vanity/Sink, Ceiling Fan(s), Closet, Flooring - Wall to Wall Carpet
- Level: First
- Area: 221
- Dimensions: 13 x 17
Bedroom 2
- Features: Ceiling Fan(s), Closet, Flooring - Wall to Wall Carpet
- Level: First
- Area: 169
- Dimensions: 13 x 13
Bedroom 3
- Features: Closet, Flooring - Wall to Wall Carpet
- Level: Basement
- Area: 182
- Dimensions: 13 x 14
Primary bathroom
- Features: Yes
Bathroom 1
- Features: Bathroom - Full, Bathroom - With Tub & Shower, Double Vanity
- Level: Main,First
- Area: 81
- Dimensions: 9 x 9
Bathroom 2
- Features: Bathroom - Full, Bathroom - With Tub & Shower
- Level: Main,First
- Area: 56
- Dimensions: 7 x 8
Bathroom 3
- Features: Bathroom - Half, Flooring - Vinyl
- Level: Basement
- Area: 30
- Dimensions: 5 x 6
Dining room
- Features: Flooring - Hardwood
- Level: First
- Area: 91
- Dimensions: 7 x 13
Family room
- Features: Closet, Flooring - Wall to Wall Carpet, Recessed Lighting, Slider
- Level: Basement
- Area: 459
- Dimensions: 27 x 17
Kitchen
- Features: Flooring - Hardwood, Dining Area, Countertops - Stone/Granite/Solid, Kitchen Island, Cabinets - Upgraded
- Level: First
- Area: 126
- Dimensions: 14 x 9
Living room
- Features: Cathedral Ceiling(s), Flooring - Hardwood, Cable Hookup, Exterior Access, Slider
- Level: Main,First
- Area: 414
- Dimensions: 18 x 23
Office
- Features: Ceiling Fan(s), Flooring - Hardwood
- Level: First
- Area: 81
- Dimensions: 9 x 9
Heating
- Forced Air, Natural Gas
Cooling
- Central Air
Appliances
- Included: Range, Dishwasher, Microwave, Refrigerator, Washer, Dryer
- Laundry: Linen Closet(s), Electric Dryer Hookup, Washer Hookup, First Floor, In Unit
Features
- Ceiling Fan(s), Office, Exercise Room
- Flooring: Vinyl, Carpet, Hardwood, Vinyl / VCT, Flooring - Hardwood, Flooring - Wall to Wall Carpet
- Has basement: Yes
- Number of fireplaces: 1
- Fireplace features: Living Room
Interior area
- Total structure area: 2,744
- Total interior livable area: 2,744 sqft
Property
Parking
- Total spaces: 4
- Parking features: Attached, Garage Door Opener, Storage, Off Street, Paved
- Attached garage spaces: 2
- Uncovered spaces: 2
Accessibility
- Accessibility features: Accessible Entrance
Features
- Entry location: Unit Placement(Street)
- Patio & porch: Porch, Deck - Wood
- Exterior features: Porch, Deck - Wood, Rain Gutters
Details
- Parcel number: M:0S47 B:0018 L:45,4658614
- Zoning: RR
Construction
Type & style
- Home type: Condo
- Property subtype: Condominium
- Attached to another structure: Yes
Materials
- Frame
- Roof: Shingle
Condition
- Year built: 2006
Utilities & green energy
- Electric: Circuit Breakers
- Sewer: Public Sewer
- Water: Public
- Utilities for property: for Electric Range, for Electric Dryer, Washer Hookup
Community & neighborhood
Community
- Community features: Public Transportation, Walk/Jog Trails, Highway Access
Location
- Region: Fitchburg
HOA & financial
HOA
- HOA fee: $453 monthly
- Services included: Insurance, Maintenance Structure, Road Maintenance, Maintenance Grounds, Snow Removal, Trash, Reserve Funds
Price history
| Date | Event | Price |
|---|---|---|
| 1/23/2024 | Sold | $505,000-1.9%$184/sqft |
Source: MLS PIN #73174166 Report a problem | ||
| 10/25/2023 | Listed for sale | $514,900+76.8%$188/sqft |
Source: MLS PIN #73174166 Report a problem | ||
| 6/8/2007 | Sold | $291,219$106/sqft |
Source: Public Record Report a problem | ||
Public tax history
| Year | Property taxes | Tax assessment |
|---|---|---|
| 2025 | $6,555 -8.8% | $485,200 +0% |
| 2024 | $7,184 +10.8% | $485,100 +19.8% |
| 2023 | $6,485 +0.5% | $404,800 +10.5% |
Find assessor info on the county website
Neighborhood: 01420
Nearby schools
GreatSchools rating
- 3/10Reingold Elementary SchoolGrades: 1-5Distance: 0.7 mi
- 3/10Memorial Middle SchoolGrades: 6-8Distance: 1.5 mi
- 2/10Fitchburg High SchoolGrades: 9-12Distance: 4.5 mi
Get a cash offer in 3 minutes
Find out how much your home could sell for in as little as 3 minutes with a no-obligation cash offer.
Estimated market value$530,200
Get a cash offer in 3 minutes
Find out how much your home could sell for in as little as 3 minutes with a no-obligation cash offer.
Estimated market value
$530,200

