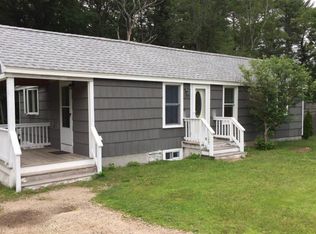Set atop of a knoll on a beautifully landscaped lot, this custom Gambrel boasts 3-4 bdrms, 3 baths, gleaming hrdwds throughout the first flr. Formal DR, spacious front to back Livrm and Famrm create a designation location for the whole family to enjoy. The serene yard is showcased by a terraced BBQ/patio area and behind huge privacy boulders. Home has an on-demand generator and much more. Close to shopping, Portsmouth NH and amenities...
This property is off market, which means it's not currently listed for sale or rent on Zillow. This may be different from what's available on other websites or public sources.
