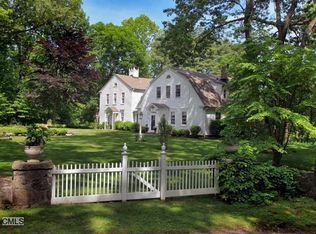Begin your home memories here and move right into this quintessential Colonial in the Aspetuck section of town surrounded by protected open space. This home features warm, cozy living for todays discerning buyer with open living spaces and quaint sitting areas. A formal dining room with fireplace, updated kitchen with gas cooktop, oak cabinets, stainless steel appliances, beautiful bay window, breakfast bar opening into a family room with wood stove. Hardwood floors throughout the main level. A sunroom opens off the family room providing passive energy with a eating bar area great for entertaining. Start your day with coffee on the charming screened in porch perfect for relaxing, reading or social gatherings. A main floor master with walk in closets and master bathroom featuring marble countertops, full tile shower and double sinks. There are 4 bedrooms on the upper level, 2 with skylights and updated full bath, double sinks and shower/tub. A lower level with play/rec room and extra storage. A 2 car attached garage plus the added benefit of an oversized 2 car detached garage w/ extra space for workshop or gardening. The welcoming back yard has it all with an in ground heated pool, patio, deck, hot tub and fire pit to complete the outdoor living oasis. Walking distance to hiking, biking and equestrian trails at Trout Brook Valley. Enjoy award winning schools, minutes from Westport or Ffld downtown, and 10 min to train for commuters. A true gem and a must see!
This property is off market, which means it's not currently listed for sale or rent on Zillow. This may be different from what's available on other websites or public sources.

