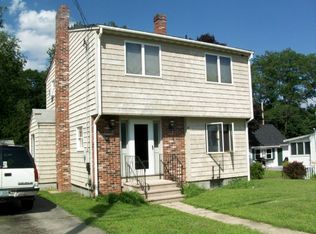ADORABLE CONWAY VILLAGE CAPE WITH DETACHED ONE PLUS CAR GARAGE. Situated a short walk from the village on an appealing corner lot, this home boasts a living room with fireplace, open kitchen/dining area with glass doors to a spacious back glassed-in porch, two first floor bedrooms with wood floors and a full bath. There are two additional bedrooms on the second floor. Full, unfinished basement and detached one plus car garage with second floor for storage. Corner lot with easy to maintain yard and gardens. Relaxing back deck and a short walk to Conway Village, the elementary and middle schools, library, ice arena and shopping!
This property is off market, which means it's not currently listed for sale or rent on Zillow. This may be different from what's available on other websites or public sources.

