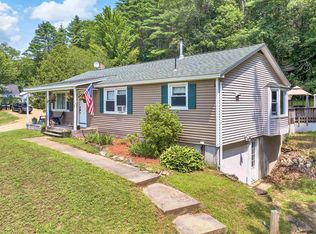Come and check out this Charming Open Concept 3 bedroom 2 bath Cape that is much bigger on the inside than it looks on the outside. It has a 2 Car Garage with room for your toys. Sits on 2 Acres of land. Convenient location just minutes to I-93 Great for commuting. It's close to Schools, Hospital and Restaurants but still has a country feel to it. Walking distance to Franklin Falls Dam Recreation Area which offers hiking, biking, picnicking and snowmobiling. There is a Large Master Bedroom, First Floor Laundry, Main Bathroom has a Jacuzzi Tub for Relaxing, There is a Formal Dining Room for entertaining, Large Open Kitchen with breakfast bar, tons of cabinets and counter space, and natural light from the sliders that lead to your oasis in the private back yard that has a patio, pond and lots of perennials and the bonus is you can snowmobile right from your driveway. This property is in immaculate move in condition waiting for a new owner.
This property is off market, which means it's not currently listed for sale or rent on Zillow. This may be different from what's available on other websites or public sources.

