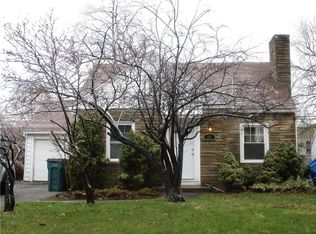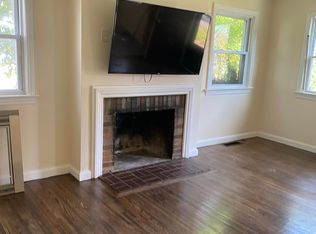CUSTOM BUILT FROM THE STUDS WITH ALL NEW MODERN INDUSTRIAL VIBES! CENTRALLY LOCATED WITH WALKING DISTANCE TO SHOPS, RESTAURANTS, AND ENTERTAINMENT. 2022 TEAR OFF ROOF, 2022 NEW FURNACE, NEW H20, ALL NEW FLOORING THROUGHOUT, NEW PAINT THROUGHOUT, NEWER VINYL WINDOWS, ALL NEW FIXTURES, NEW INSULATION, NEW DRYWALL, NEW PLUMBING AND ELECTRICAL AND PANEL BOX, 2022 CUSTOM CHEF'S KITCHEN FROM TOP TO BOTTOM WITH BUTCHER BLOCK ISLAND AND BRAND NEW APPLAINCES, FIXTURES, CABINETS, AND COUNTERTOPS. 2022 NEW BATHROOMS WITH ALL NEW TOILETS, VANITIES, SINKS, SHOWER AND MORE.BONUS ROOM ON FIRST FLOOR GREAT FOR OFFICE OR POSSIBLE 3RD BEDROOM. MUST SEE! 2022-12-02
This property is off market, which means it's not currently listed for sale or rent on Zillow. This may be different from what's available on other websites or public sources.

