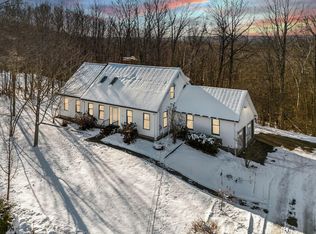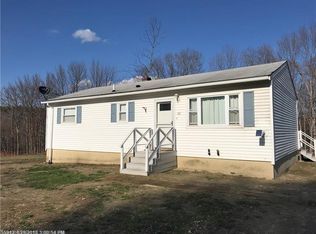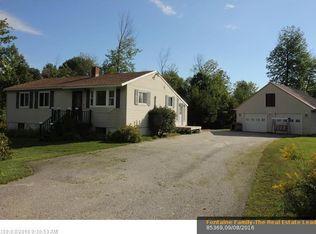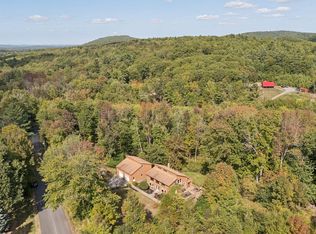Closed
$451,000
45 N North Saunders Road, Greene, ME 04236
3beds
1,887sqft
Single Family Residence
Built in 1860
2.2 Acres Lot
$480,200 Zestimate®
$239/sqft
$2,624 Estimated rent
Home value
$480,200
$451,000 - $509,000
$2,624/mo
Zestimate® history
Loading...
Owner options
Explore your selling options
What's special
Meticulously updated, this immaculate New Englander Cape features 3-4 bedrooms, 2 bathrooms and sits on a beautifully manicured 2+ acre lot in Greene. Save thousands each year on heat, gas and electricity with 26 solar panels installed in 2021 that produce all the electricity needed for the home as well as charge an electric vehicle. The homeowners have lovingly updated this home while keeping its historical integrity with exposed beams and original woodwork. Enjoy entertaining in the spacious kitchen with quartz counters and direct access to the large, level backyard. The first floor continues to the spacious dining room and living room with gorgeous fieldstone gas fireplace. Additional space on the first floor includes a den that could double as a guest room and 3-season sunroom. The first floor bathroom was recently updated and is handicap accessible. The open stairway leads to 3 large bedrooms including the primary master bedroom. The home is easy to heat (and cool) with a heat pump in the primary bedroom and another in the living room. Other features include a sprinkler system, Nest thermostats, remote-controlled Vellux windows & blinds for the skylights, propane Buderus boiler, garden shed with electricity & water, invisible fence, concrete driveway and low taxes. The 3 car detached garage has storage above, 220 power and a sink with cabinets. Outside you'll find endless perennials, high bush blueberries (yielding over 30qts seasonally) and wildlife on the two private acres perfect for games and gardens! This immaculate home is minutes to local shopping and recreation like Androscoggin Riverland's State Park plus a short drive to Lewiston-Auburn and Augusta shopping centers. You don't want to miss this lovely New Englander that will surely turn heads! **OPEN HOUSE - Saturday, March 18th 10am-1pm**
Zillow last checked: 8 hours ago
Listing updated: January 11, 2025 at 07:10pm
Listed by:
Tim Dunham Realty 207-729-7297
Bought with:
Better Homes & Gardens Real Estate/The Masiello Group
Source: Maine Listings,MLS#: 1553758
Facts & features
Interior
Bedrooms & bathrooms
- Bedrooms: 3
- Bathrooms: 2
- Full bathrooms: 2
Primary bedroom
- Level: Second
- Area: 217.46 Square Feet
- Dimensions: 16.6 x 13.1
Bedroom 2
- Features: Cathedral Ceiling(s), Skylight
- Level: Second
- Area: 186.96 Square Feet
- Dimensions: 15.2 x 12.3
Bedroom 3
- Level: Second
- Area: 272.8 Square Feet
- Dimensions: 22 x 12.4
Den
- Features: Built-in Features
- Level: First
- Area: 156.8 Square Feet
- Dimensions: 16 x 9.8
Kitchen
- Features: Kitchen Island, Pantry
- Level: First
- Area: 224 Square Feet
- Dimensions: 16 x 14
Living room
- Features: Gas Fireplace
- Level: First
- Area: 272.8 Square Feet
- Dimensions: 22 x 12.4
Sunroom
- Level: First
Heating
- Baseboard, Heat Pump, Zoned
Cooling
- Heat Pump
Appliances
- Included: Dishwasher, Dryer, Microwave, Electric Range, Refrigerator, Washer, ENERGY STAR Qualified Appliances
Features
- Bathtub, Shower, Storage
- Flooring: Carpet, Vinyl, Wood
- Doors: Storm Door(s)
- Windows: Double Pane Windows, Low Emissivity Windows, Storm Window(s)
- Basement: Interior Entry,Crawl Space,Full,Unfinished
- Number of fireplaces: 1
Interior area
- Total structure area: 1,887
- Total interior livable area: 1,887 sqft
- Finished area above ground: 1,887
- Finished area below ground: 0
Property
Parking
- Total spaces: 3
- Parking features: Concrete, 1 - 4 Spaces, Garage Door Opener, Detached, Storage
- Garage spaces: 3
Accessibility
- Accessibility features: 32 - 36 Inch Doors, Other Bath Modifications
Features
- Exterior features: Animal Containment System
- Has view: Yes
- View description: Trees/Woods
Lot
- Size: 2.20 Acres
- Features: Near Shopping, Rural, Level, Open Lot, Landscaped, Wooded
Details
- Additional structures: Shed(s)
- Parcel number: GRNEM05L055
- Zoning: Rural
- Other equipment: Cable, Generator, Internet Access Available
Construction
Type & style
- Home type: SingleFamily
- Architectural style: Cape Cod,New Englander
- Property subtype: Single Family Residence
Materials
- Other, Wood Frame, Wood Siding
- Foundation: Stone
- Roof: Shingle
Condition
- Year built: 1860
Utilities & green energy
- Electric: Energy Storage Device, Circuit Breakers, Underground, Photovoltaics Seller Owned
- Sewer: Private Sewer
- Water: Private, Well
Green energy
- Energy efficient items: 90% Efficient Furnace, Ceiling Fans, Dehumidifier, Water Heater, Insulated Foundation, LED Light Fixtures, Thermostat, Recirculating Hot Water, Smart Electric Meter, HVAC
- Water conservation: Air Exchanger, Low Flow Commode
Community & neighborhood
Security
- Security features: Fire Sprinkler System, Air Radon Mitigation System
Location
- Region: Greene
Price history
| Date | Event | Price |
|---|---|---|
| 4/28/2023 | Sold | $451,000+20.3%$239/sqft |
Source: | ||
| 3/24/2023 | Pending sale | $375,000$199/sqft |
Source: | ||
| 3/18/2023 | Listed for sale | $375,000$199/sqft |
Source: | ||
Public tax history
| Year | Property taxes | Tax assessment |
|---|---|---|
| 2024 | $4,214 | $216,100 |
| 2023 | $4,214 +9.5% | $216,100 |
| 2022 | $3,847 +4.1% | $216,100 |
Find assessor info on the county website
Neighborhood: 04236
Nearby schools
GreatSchools rating
- 7/10Greene Central SchoolGrades: PK-6Distance: 2 mi
- 5/10Tripp Middle SchoolGrades: 7-8Distance: 5.7 mi
- 7/10Leavitt Area High SchoolGrades: 9-12Distance: 5.6 mi
Get pre-qualified for a loan
At Zillow Home Loans, we can pre-qualify you in as little as 5 minutes with no impact to your credit score.An equal housing lender. NMLS #10287.
Sell with ease on Zillow
Get a Zillow Showcase℠ listing at no additional cost and you could sell for —faster.
$480,200
2% more+$9,604
With Zillow Showcase(estimated)$489,804



