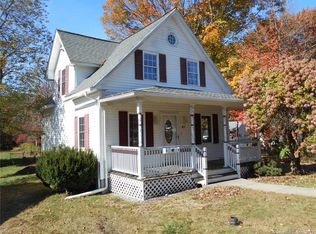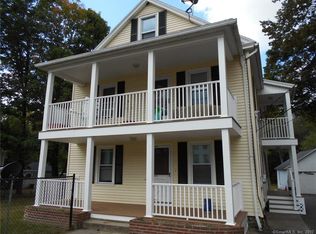Cape style home with detached 2 car garage. Beautifully updated and remodeled with care! 2 bedrooms, large eat in kitchen with walk in pantry, appliances include new stainless refrigerator with ice maker/water, stainless dishwasher, electric range with microwave above. Granite counter tops. Newly tiled full bath. Newer Harvey brand thermos windows, new solid vinyl plank flooring (Stain Master), Newer gas fired boiler, city water and sewer. Nice level backyard. Convenient to Hartford and Litchfield counties.
This property is off market, which means it's not currently listed for sale or rent on Zillow. This may be different from what's available on other websites or public sources.

