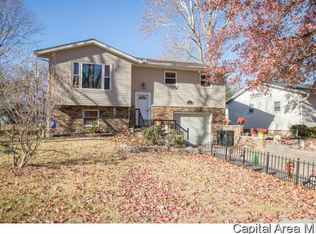Sold for $185,000 on 06/12/25
$185,000
45 N Oxford Rd, Springfield, IL 62702
3beds
1,895sqft
Single Family Residence, Residential
Built in 1967
7,200 Square Feet Lot
$193,600 Zestimate®
$98/sqft
$1,869 Estimated rent
Home value
$193,600
$176,000 - $209,000
$1,869/mo
Zestimate® history
Loading...
Owner options
Explore your selling options
What's special
"Charming One-Owner Home – Perfect for First-Time Buyers!" This well-maintained 3-bedroom, 1.5-bath home has been loved by the same family since it was built. Featuring spacious rooms, a full basement, and a detached two-car garage, this home offers plenty of space to grow. With low-maintenance vinyl siding and windows, it's move-in ready and waiting for new owners to make lasting memories. A fantastic opportunity for first-time buyers or anyone looking for a solid, affordable home. Priced to sell – don’t wait!
Zillow last checked: 8 hours ago
Listing updated: June 12, 2025 at 01:18pm
Listed by:
Michael McGee mikemcgeehomes@gmail.com,
Sangamon Property Group, LLC
Bought with:
Debra Sarsany, 475118739
The Real Estate Group, Inc.
Source: RMLS Alliance,MLS#: CA1035700 Originating MLS: Capital Area Association of Realtors
Originating MLS: Capital Area Association of Realtors

Facts & features
Interior
Bedrooms & bathrooms
- Bedrooms: 3
- Bathrooms: 2
- Full bathrooms: 1
- 1/2 bathrooms: 1
Bedroom 1
- Level: Main
- Dimensions: 11ft 1in x 9ft 6in
Bedroom 2
- Level: Main
- Dimensions: 11ft 1in x 9ft 6in
Bedroom 3
- Level: Main
- Dimensions: 9ft 6in x 10ft 9in
Other
- Level: Main
- Dimensions: 9ft 3in x 13ft 11in
Other
- Area: 706
Family room
- Level: Lower
- Dimensions: 25ft 3in x 18ft 1in
Kitchen
- Level: Main
- Dimensions: 12ft 7in x 9ft 6in
Living room
- Level: Main
- Dimensions: 15ft 9in x 14ft 1in
Main level
- Area: 1189
Recreation room
- Level: Lower
- Dimensions: 13ft 3in x 12ft 9in
Heating
- Forced Air
Cooling
- Central Air
Appliances
- Included: Dishwasher, Dryer, Microwave, Range, Refrigerator, Washer
Features
- Ceiling Fan(s)
- Basement: Full,Partially Finished
Interior area
- Total structure area: 1,189
- Total interior livable area: 1,895 sqft
Property
Parking
- Total spaces: 2
- Parking features: Detached, Paved
- Garage spaces: 2
Features
- Patio & porch: Deck
Lot
- Size: 7,200 sqft
- Dimensions: 60 x 120
- Features: Level
Details
- Parcel number: 1430.0377005
Construction
Type & style
- Home type: SingleFamily
- Architectural style: Ranch
- Property subtype: Single Family Residence, Residential
Materials
- Frame, Vinyl Siding
- Foundation: Block
- Roof: Shingle
Condition
- New construction: No
- Year built: 1967
Utilities & green energy
- Sewer: Public Sewer
- Water: Public
Community & neighborhood
Location
- Region: Springfield
- Subdivision: Hanover Hills
Other
Other facts
- Road surface type: Paved
Price history
| Date | Event | Price |
|---|---|---|
| 6/12/2025 | Sold | $185,000$98/sqft |
Source: | ||
| 5/14/2025 | Pending sale | $185,000+5.7%$98/sqft |
Source: | ||
| 4/17/2025 | Listing removed | $175,000$92/sqft |
Source: | ||
| 4/16/2025 | Price change | $175,000-5.4%$92/sqft |
Source: | ||
| 4/14/2025 | Listed for sale | $185,000$98/sqft |
Source: | ||
Public tax history
| Year | Property taxes | Tax assessment |
|---|---|---|
| 2024 | $3,003 +7.1% | $46,756 +9.5% |
| 2023 | $2,803 +7.2% | $42,707 +6.3% |
| 2022 | $2,616 +5% | $40,191 +3.9% |
Find assessor info on the county website
Neighborhood: 62702
Nearby schools
GreatSchools rating
- 3/10Dubois Elementary SchoolGrades: K-5Distance: 1.6 mi
- 2/10U S Grant Middle SchoolGrades: 6-8Distance: 1 mi
- 7/10Springfield High SchoolGrades: 9-12Distance: 2.2 mi
Schools provided by the listing agent
- Elementary: Dubois
- Middle: Grant/Lincoln
Source: RMLS Alliance. This data may not be complete. We recommend contacting the local school district to confirm school assignments for this home.

Get pre-qualified for a loan
At Zillow Home Loans, we can pre-qualify you in as little as 5 minutes with no impact to your credit score.An equal housing lender. NMLS #10287.
