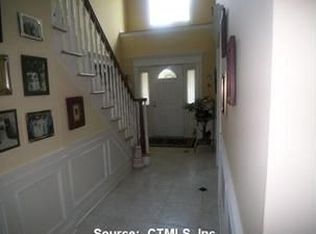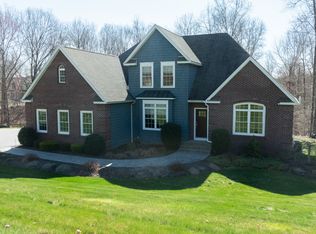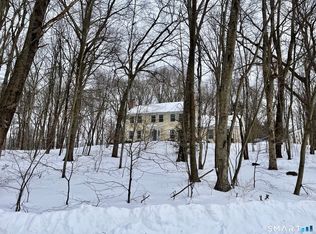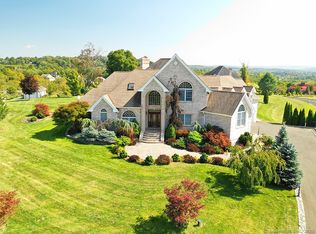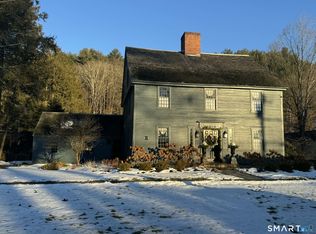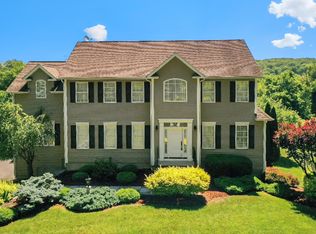Welcome to Woodbury, a quintessential New England town. This house is located in a very desirable neighborhood, just north of the town center. An inviting covered front porch will greet you. This leads to a 2 story foyer and an open floor plan opens up in front of you! To the left is a formal LR/Den. (cozy up with a good book) To the right is formal Dining Room with a trey ceiling, seats 8-10 people. Foyer leads to the 2 story family room. Tons of light from the large palladium windows, built in shelving, propane fireplace, gleaming hardwood floors. Opens to the exquisite chef's kitchen. This space comes with an eat in area, an island with microwave, plenty of cabinetry, marble counter tops, propane cook top, double wall ovens and pantry. There is a slider that leads to the a relaxing covered deck. Enjoy the wildlife, birds and landscaped yard. There is a large office on the other end of the house as well as a 1/2 bath. The second floor consists of 3 generous bedrooms a hall bath, wonderful laundry room and a primary suite. This space is equipped with a primary bath , shower, jac style tub, double sinks and linen closet. There is also a massive walk in closet and make up area. Really a delight for those clothe hounds! The 3 car attached gar. offers plenty of space for cars and lawn equipment. Easy access to the kitchen The basement is unfinished and awaits your desired finishes. Take some time to admire the landscaping and perennial gardens. Lasting beauty, easy care. More photos, mattaport tour to come,
For sale
$1,100,000
45 North Gate Road, Woodbury, CT 06798
4beds
3,545sqft
Est.:
Single Family Residence
Built in 2003
2.34 Acres Lot
$-- Zestimate®
$310/sqft
$-- HOA
What's special
- 286 days |
- 483 |
- 7 |
Zillow last checked: 8 hours ago
Listing updated: February 05, 2026 at 11:27am
Listed by:
Jeff Colt (203)586-9167,
Showcase Realty, Inc. 860-274-7000
Source: Smart MLS,MLS#: 24092553
Tour with a local agent
Facts & features
Interior
Bedrooms & bathrooms
- Bedrooms: 4
- Bathrooms: 3
- Full bathrooms: 2
- 1/2 bathrooms: 1
Primary bedroom
- Features: Dressing Room, Full Bath, Whirlpool Tub, Walk-In Closet(s), Hardwood Floor
- Level: Upper
Bedroom
- Features: Hardwood Floor
- Level: Upper
Bedroom
- Features: Hardwood Floor
- Level: Upper
Bedroom
- Features: Hardwood Floor
- Level: Upper
Den
- Features: Hardwood Floor
- Level: Main
Dining room
- Features: High Ceilings, Hardwood Floor
- Level: Main
Family room
- Features: Palladian Window(s), Cathedral Ceiling(s), Bookcases, Gas Log Fireplace, Hardwood Floor
- Level: Main
Kitchen
- Features: High Ceilings, Quartz Counters, Country, Kitchen Island, Pantry, Tile Floor
- Level: Main
Office
- Features: Hardwood Floor
- Level: Main
Heating
- Forced Air, Propane
Cooling
- Central Air
Appliances
- Included: Gas Cooktop, Oven, Microwave, Range Hood, Refrigerator, Dishwasher, Washer, Dryer, Water Heater
- Laundry: Upper Level
Features
- Wired for Data, Open Floorplan
- Basement: Full,Unfinished
- Attic: Pull Down Stairs
- Number of fireplaces: 1
Interior area
- Total structure area: 3,545
- Total interior livable area: 3,545 sqft
- Finished area above ground: 3,545
- Finished area below ground: 0
Property
Parking
- Total spaces: 6
- Parking features: Attached, Paved, Driveway, Garage Door Opener, Private
- Attached garage spaces: 3
- Has uncovered spaces: Yes
Features
- Patio & porch: Porch, Covered
- Exterior features: Rain Gutters
Lot
- Size: 2.34 Acres
- Features: Level
Details
- Additional structures: Shed(s)
- Parcel number: 2328352
- Zoning: OS100
Construction
Type & style
- Home type: SingleFamily
- Architectural style: Colonial
- Property subtype: Single Family Residence
Materials
- Vinyl Siding, Brick
- Foundation: Concrete Perimeter
- Roof: Asphalt
Condition
- New construction: No
- Year built: 2003
Utilities & green energy
- Sewer: Septic Tank
- Water: Well
Community & HOA
Community
- Subdivision: North Woodbury
HOA
- Has HOA: No
Location
- Region: Woodbury
Financial & listing details
- Price per square foot: $310/sqft
- Tax assessed value: $483,700
- Annual tax amount: $11,425
- Date on market: 5/1/2025
- Exclusions: see inclusive exclusive sheet
Estimated market value
Not available
Estimated sales range
Not available
Not available
Price history
Price history
| Date | Event | Price |
|---|---|---|
| 5/9/2025 | Listed for sale | $1,100,000+15.8%$310/sqft |
Source: | ||
| 12/11/2024 | Listing removed | $950,000$268/sqft |
Source: | ||
| 9/27/2024 | Listed for sale | $950,000+57%$268/sqft |
Source: | ||
| 6/3/2005 | Sold | $605,000$171/sqft |
Source: | ||
Public tax history
Public tax history
Tax history is unavailable.BuyAbility℠ payment
Est. payment
$7,450/mo
Principal & interest
$5433
Property taxes
$1632
Home insurance
$385
Climate risks
Neighborhood: 06798
Nearby schools
GreatSchools rating
- 9/10Bethlehem Elementary SchoolGrades: PK-5Distance: 3.3 mi
- 6/10Woodbury Middle SchoolGrades: 6-8Distance: 3.4 mi
- 9/10Nonnewaug High SchoolGrades: 9-12Distance: 2.5 mi
Schools provided by the listing agent
- Elementary: Mitchell
- High: Nonnewaug
Source: Smart MLS. This data may not be complete. We recommend contacting the local school district to confirm school assignments for this home.
- Loading
- Loading
