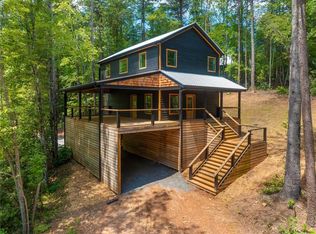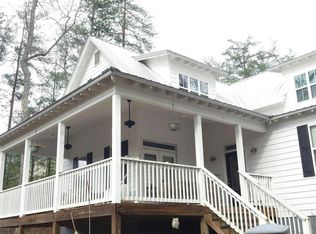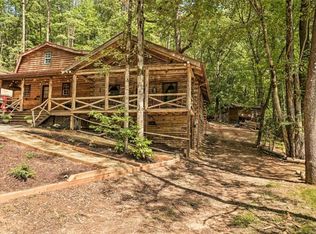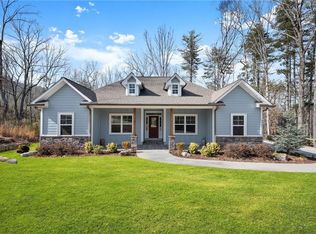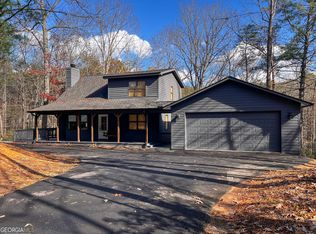TURN KEY SHORT TERM RENTAL CABIN IN THE HEART OF SAUTEE NACOOCHEE! This 2023-built modern cabin presents a rare opportunity to acquire a fully operational, income-producing short-term rental in a peaceful wooded setting. Situated on a private one-acre lot, 45 N Fern Cove combines strong rental performance with elevated design, making it equally attractive as an investment asset or high-end personal retreat. Guests are immediately drawn to the expansive covered front porch, featuring a porch swing and dual ceiling fans-an inviting space designed for year-round enjoyment. Inside, refined finishes such as shiplap walls, curated furnishings, and a sleek electric fireplace create a warm yet upscale atmosphere that consistently resonates with renters. The kitchen delivers both form and function, showcasing granite countertops, stainless steel appliances, and open shelving-ideal for hosting and highly photogenic for listing marketing. Outdoor living is equally compelling, with a custom fire pit that enhances guest experience and encourages repeat bookings, all surrounded by tranquil wooded views that reinforce privacy and escape. With its modern construction, proven rental history, and luxury touches throughout, this property is truly turnkey and positioned for immediate income generation. Furnishings are negotiable. Call our team today for your private tour!
Pending
$449,999
45 N Fern Cove Rd, Sautee Nacoochee, GA 30571
3beds
1,808sqft
Est.:
Single Family Residence, Residential, Cabin
Built in 2023
1 Acres Lot
$446,400 Zestimate®
$249/sqft
$-- HOA
What's special
- 21 days |
- 707 |
- 39 |
Zillow last checked: 8 hours ago
Listing updated: February 17, 2026 at 05:54pm
Listing Provided by:
Amber Orr,
Keller Williams Lanier Partners 770-503-7070
Source: FMLS GA,MLS#: 7714359
Facts & features
Interior
Bedrooms & bathrooms
- Bedrooms: 3
- Bathrooms: 3
- Full bathrooms: 2
- 1/2 bathrooms: 1
- Main level bathrooms: 1
- Main level bedrooms: 2
Rooms
- Room types: Attic, Laundry, Other
Primary bedroom
- Features: Master on Main
- Level: Master on Main
Bedroom
- Features: Master on Main
Primary bathroom
- Features: Other
Dining room
- Features: Open Concept
Kitchen
- Features: Breakfast Bar, Country Kitchen, Eat-in Kitchen
Heating
- Other
Cooling
- Other
Appliances
- Included: Dishwasher, Disposal, Dryer, Electric Water Heater, Microwave, Washer
- Laundry: Laundry Closet, Laundry Room
Features
- Other
- Flooring: Vinyl
- Windows: Double Pane Windows, Insulated Windows
- Basement: None
- Number of fireplaces: 1
- Fireplace features: Family Room
- Common walls with other units/homes: No Common Walls
Interior area
- Total structure area: 1,808
- Total interior livable area: 1,808 sqft
- Finished area above ground: 1,808
- Finished area below ground: 0
Video & virtual tour
Property
Parking
- Total spaces: 5
- Parking features: None
Accessibility
- Accessibility features: None
Features
- Levels: One and One Half
- Stories: 1
- Patio & porch: Covered
- Exterior features: Private Yard, No Dock
- Pool features: None
- Spa features: None
- Fencing: None
- Has view: Yes
- View description: Mountain(s)
- Waterfront features: None
- Body of water: None
Lot
- Size: 1 Acres
- Features: Level, Private
Details
- Additional structures: None
- Parcel number: 068 179
- Other equipment: None
- Horse amenities: None
Construction
Type & style
- Home type: SingleFamily
- Architectural style: Cabin,Craftsman
- Property subtype: Single Family Residence, Residential, Cabin
Materials
- Cedar, Stone, Wood Siding
- Foundation: Block
- Roof: Composition
Condition
- Resale
- New construction: No
- Year built: 2023
Utilities & green energy
- Electric: 220 Volts
- Sewer: Septic Tank
- Water: Private
- Utilities for property: Cable Available, Electricity Available, Natural Gas Available, Phone Available, Underground Utilities, Water Available
Green energy
- Energy efficient items: Windows
- Energy generation: None
Community & HOA
Community
- Features: None
- Security: Carbon Monoxide Detector(s), Fire Alarm, Smoke Detector(s)
- Subdivision: White & Habersham Counties
HOA
- Has HOA: No
Location
- Region: Sautee Nacoochee
Financial & listing details
- Price per square foot: $249/sqft
- Tax assessed value: $406,840
- Annual tax amount: $3,390
- Date on market: 2/4/2026
- Cumulative days on market: 20 days
- Ownership: Fee Simple
- Electric utility on property: Yes
- Road surface type: Paved
Estimated market value
$446,400
$424,000 - $469,000
$2,657/mo
Price history
Price history
| Date | Event | Price |
|---|---|---|
| 2/17/2026 | Pending sale | $449,999$249/sqft |
Source: | ||
| 2/4/2026 | Listed for sale | $449,999$249/sqft |
Source: | ||
| 1/1/2026 | Listing removed | $449,999$249/sqft |
Source: | ||
| 7/1/2025 | Price change | $449,999-2.2%$249/sqft |
Source: | ||
| 5/22/2025 | Listed for sale | $460,000+11%$254/sqft |
Source: | ||
| 2/28/2023 | Sold | $414,500+231.6%$229/sqft |
Source: Public Record Report a problem | ||
| 8/31/2021 | Sold | $125,000+150.5%$69/sqft |
Source: Public Record Report a problem | ||
| 3/10/2021 | Sold | $49,900$28/sqft |
Source: Public Record Report a problem | ||
Public tax history
Public tax history
| Year | Property taxes | Tax assessment |
|---|---|---|
| 2025 | $3,347 -1.3% | $162,736 |
| 2024 | $3,390 -14.7% | $162,736 -7.2% |
| 2023 | $3,976 +382.4% | $175,324 +404.7% |
| 2022 | $824 +28.4% | $34,740 +45.1% |
| 2021 | $642 +0.9% | $23,940 +5.9% |
| 2020 | $636 -0.3% | $22,612 |
| 2019 | $638 | $22,612 |
| 2018 | $638 +0.9% | $22,612 |
| 2017 | $633 0% | $22,612 |
| 2016 | $633 | $22,612 -57.5% |
| 2015 | $633 +11.1% | $53,200 |
| 2014 | $569 | $53,200 -14.9% |
| 2012 | -- | $62,550 |
| 2011 | -- | -- |
| 2010 | -- | -- |
| 2009 | -- | -- |
Find assessor info on the county website
BuyAbility℠ payment
Est. payment
$2,356/mo
Principal & interest
$2109
Property taxes
$247
Climate risks
Neighborhood: 30571
Nearby schools
GreatSchools rating
- 7/10Mount Yonah Elementary SchoolGrades: PK-5Distance: 6.5 mi
- 5/10White County Middle SchoolGrades: 6-8Distance: 11.6 mi
- 8/10White County High SchoolGrades: 9-12Distance: 11.5 mi
Schools provided by the listing agent
- Elementary: Mount Yonah
- Middle: White County
- High: White County
Source: FMLS GA. This data may not be complete. We recommend contacting the local school district to confirm school assignments for this home.
