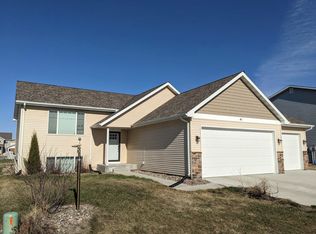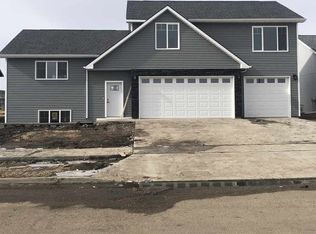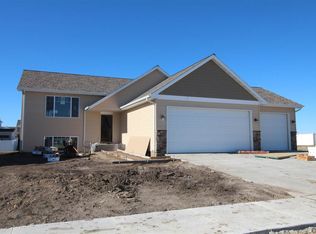This home is a must see. It was completed in November 2018 so is practically brand new. This 4 bedroom split-foyer has all the extras you could want or need. The custom huge kitchen boasts granite countertops, custom modern cabinetry with slow close drawers/doors with organizers & pullouts, ample storage, dark stainless steel appliances including a double in wall oven and gas stove-top, huge pantry with counter space and storage, lots of counter space on the huge peninsula bar, and large farm style sink. The upstairs living area has laminate flooring and a stacked stone built out fireplace. The master bedroom is large enough to accommodate multiple pieces of furniture, has dual walk-in closets and a custom coffered ceiling accent. The master bath is en suite with dual sinks, a private toilet room, and a large tiled master shower with a quartz bench and hinged glass door. The 2nd Bedroom up stairs has a nice walk in closet and is good sized. The main full bath has a custom vanity, granite countertop, and tiled flooring. The daylight basement is fully finished with a large family room that is in wall wired for top end surround sound, and has two zone dimmable LED can lighting. Bedroom 3&4 are nice and large with full-size closets and there is full bath with tiled floors, wall molding accent, and large vanity with granite countertops. The triple garage is insulated, sheet rocked, heated, has upgraded double insulated decorative doors, a custom workbench with an indoor dog kennel that has a dog door to an outside kennel, and has both floor drains and a hot and cold faucet. The landscaping was recently completed and the lawn has been seeded. There is also a hot tub hook up in the rear of the house for your future relaxing needs. There is plenty of space inside and out to enjoy. Don't forget about the walking paths, park, picnic area and basketball court within close proximity! All of this PLUS easy access to Minot Air Force Base, retail amenities and major thoroughfares. Text or call to set up a time to see it.
This property is off market, which means it's not currently listed for sale or rent on Zillow. This may be different from what's available on other websites or public sources.



