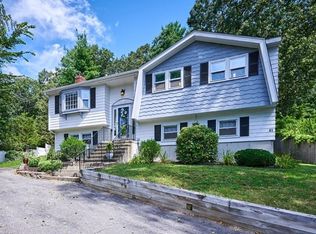Don't miss this updated & affordable 3 bedroom, 2 bath split entry home that has been well maintained and tastefully and extensively renovated in 2007. Beautiful cherry kitchen w/ granite counters, center island w/breakfast bar plus stainless steel appliances, recessed and pendant lighting complete the attractive kitchen. The top level offers crown molding throughout and hardwood flooring (except for kit/dr and baths which have CT) plus a large living room, 3 bedrooms and full bath while the lower level offers a large fireplaced family room with brand new wall-wall carpet, another bath, sitting and laundry room. The exterior is wrapped with Hardiplank siding, 10-year-old roof, Harvey Windows and a large Trex deck while the interior has been equipped with 2 updated baths featuring slate and tile plus new fixtures. All situated on a dead-end street close to everything Burlington has to offer and just a 2-minute drive to rte.128.
This property is off market, which means it's not currently listed for sale or rent on Zillow. This may be different from what's available on other websites or public sources.
