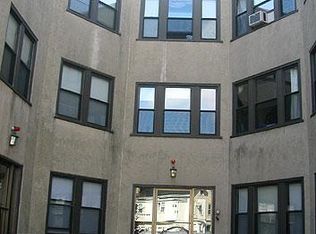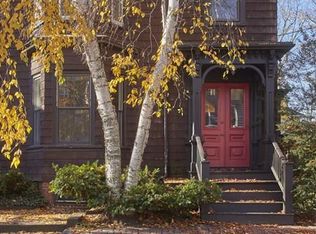New price! #47 has closed for $1.95M. Showings by appointment only. Located on a delightful tree-lined residential side street this new-construction townhouse is intelligently designed with a flexible and comfortable layout and built with smart materials and systems selection. Sunny and private, with long views. 3+BR's including a master suite with 2 walk in closets and a private balcony. Kitchen with great workspace and a 6-burner pro range. European tilt/turn windows and oversized entry doors offer superior insulation. 4 zones of ultra-efficient Mitsubishi heating & cooling. 3 private decks and a fenced yard. Pet-friendly. 1 of 3 new residences; the association maintains a snowmelt system for the driveway and access to the individual private garages. Convenient to the best of Cambridge - a thriving neighborhood park, Porter Square T station with red line and commuter rail access, independent shops, live music venues, a variety of restaurants, gyms, yoga studios, and grocery stores.
This property is off market, which means it's not currently listed for sale or rent on Zillow. This may be different from what's available on other websites or public sources.

