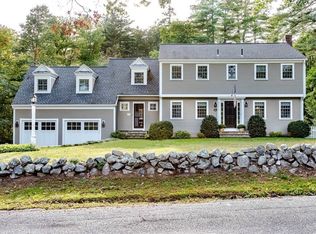WELCOME TO 45 MOSSMAN ROAD, SUDBURY, MA! Quality surrounds you in this north side classic 4 bedroom 2 bath Colonial that has been thoughtfully renovated by a local quality builder. Major renovations include a brand new white kitchen with granite counters, SS appliances, recessed lighting, hardwood flooring and a 13x10 separate eat-in area. New nicely designed 1st floor bath with a quartz counter and elegant tiled shower area. New 2nd floor bath includes a pedestal sink and tile flooring. All new hardwood flooring on 1st floor and refinished on 2nd floor. Brand new 4 bedroom septic system. New maintenance free vinyl siding. New 200 amp electrical panel. New oversize driveway/stamped concrete walkway. 12x10 porch overlooking serene setting. Walkout lower level perfect for expansion possibilities. New water service to property. Ideally located near running/walking path, conservation land, town pool, train, and highways. SOUGHT AFTER COMMUNITY WITH A HIGHLY RATED SCHOOL SYSTEM!
This property is off market, which means it's not currently listed for sale or rent on Zillow. This may be different from what's available on other websites or public sources.
