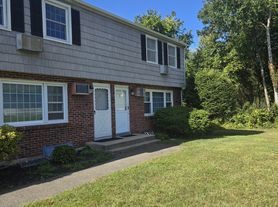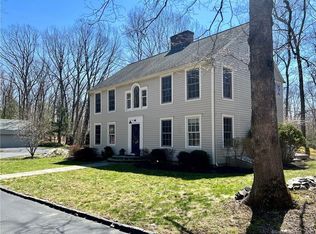Perfect 6BR 3.5 Bath home with heated pool and child's play gym on a scenic country dirt road that leads into a land preserve along the Shepaug River - perfect for walking, jogging, biking. The most desirable rural historic location within 2 hours of NYC - Roxbury and Washington CT. Home to actors, writers, artists and the owners of luxury estate vacation homes. Many world class restaurants, inns and spas. Skiing, Lake Waramaug Beaches, BBQ, farm stands and fairs, antiquing, and numerous recreational activities.SUMMER June - August $30,900/month; Memorial - Labor Day $74,900; OFF-SEASON September - May $13,900/month. If over 3 months, deduct $1,000 per month and no tax is due. ANNUAL $169,000. Inquire about other/shorter rental terms.
House for rent
$13,900/mo
Fees may apply
45 Moosehorn Rd, Roxbury, CT 06783
3beds
4,251sqft
Price may not include required fees and charges. Learn more|
Singlefamily
Available now
Central air
In unit laundry
2 Parking spaces parking
Oil, fireplace
What's special
- 512 days |
- -- |
- -- |
Zillow last checked: 8 hours ago
Listing updated: February 05, 2026 at 08:59pm
Travel times
Looking to buy when your lease ends?
Consider a first-time homebuyer savings account designed to grow your down payment with up to a 6% match & a competitive APY.
Facts & features
Interior
Bedrooms & bathrooms
- Bedrooms: 3
- Bathrooms: 4
- Full bathrooms: 3
- 1/2 bathrooms: 1
Heating
- Oil, Fireplace
Cooling
- Central Air
Appliances
- Included: Dishwasher, Dryer, Range, Washer
- Laundry: In Unit
Features
- Has basement: Yes
- Has fireplace: Yes
- Furnished: Yes
Interior area
- Total interior livable area: 4,251 sqft
Property
Parking
- Total spaces: 2
- Parking features: Covered
- Details: Contact manager
Features
- Exterior features: Architecture Style: Colonial, Circular Driveway, Deck, Heating: Oil, In Ground, Subzero, Water Heater, Wood
- Has private pool: Yes
- Pool features: In Ground, Pool
Details
- Parcel number: ROXBM21L29
Construction
Type & style
- Home type: SingleFamily
- Architectural style: Colonial
- Property subtype: SingleFamily
Condition
- Year built: 1995
Community & HOA
HOA
- Amenities included: Pool
Location
- Region: Roxbury
Financial & listing details
- Lease term: 12 Months,Winter,Short Term Lease,Academic Year,Month To Month
Price history
| Date | Event | Price |
|---|---|---|
| 1/3/2026 | Listing removed | $1,949,000$458/sqft |
Source: | ||
| 10/1/2025 | Price change | $13,900-55%$3/sqft |
Source: Smart MLS #170306004 Report a problem | ||
| 9/29/2025 | Price change | $1,949,000-1.3%$458/sqft |
Source: | ||
| 9/2/2025 | Price change | $1,975,000-1%$465/sqft |
Source: | ||
| 5/8/2025 | Price change | $1,995,000-5%$469/sqft |
Source: | ||
Neighborhood: 06783
Nearby schools
GreatSchools rating
- NABooth Free SchoolGrades: K-5Distance: 2.3 mi
- 8/10Shepaug Valley SchoolGrades: 6-12Distance: 0.9 mi

