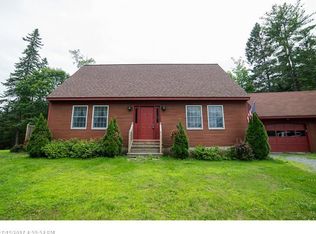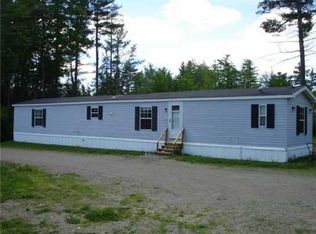Closed
$449,000
45 Monroe Road, Winterport, ME 04496
4beds
2,342sqft
Single Family Residence
Built in 2004
12.91 Acres Lot
$454,500 Zestimate®
$192/sqft
$2,588 Estimated rent
Home value
$454,500
Estimated sales range
Not available
$2,588/mo
Zestimate® history
Loading...
Owner options
Explore your selling options
What's special
This home boasts vaulted ceilings with a newly installed pellet stove creating a warm and inviting atmosphere. Open concept living room and kitchen. Newly added primary bedroom over the garage with walk in closet and full bath. The main floor has two bedrooms, laundry and full bath. Newly shingled roof. The walk out basement has an ideal setup for in-law space with a bedroom with large walk-in closet, living room area and full bath with walk in shower and washer and dryer. Driving to the walk out basemen from the driveway to the left is easy enough since the septic system is on the right. There is an outbuilding that has electricity, and some plumbing started that was used for storage. Heated attached garage, screened in porch off the back deck facing the private back yard overlooking the fire pit. Newer generator. Home is being enjoyed as a 4 bedroom with a 3 bedroom septic system.
Zillow last checked: 8 hours ago
Listing updated: July 21, 2025 at 01:35pm
Listed by:
Better Homes & Gardens Real Estate/The Masiello Group hollytaylor@masiello.com
Bought with:
NextHome Experience
Source: Maine Listings,MLS#: 1623544
Facts & features
Interior
Bedrooms & bathrooms
- Bedrooms: 4
- Bathrooms: 3
- Full bathrooms: 3
Primary bedroom
- Features: Full Bath, Walk-In Closet(s)
- Level: Second
Bedroom 2
- Features: Closet
- Level: First
Bedroom 3
- Features: Closet
- Level: First
Bedroom 4
- Features: Closet
- Level: Basement
Family room
- Features: Heat Stove
- Level: Basement
Kitchen
- Features: Eat-in Kitchen
- Level: First
Living room
- Features: Vaulted Ceiling(s)
- Level: First
Heating
- Baseboard, Hot Water, Zoned, Space Heater, Pellet Stove, Wood Stove
Cooling
- Other
Appliances
- Included: Dishwasher, Dryer, Microwave, Refrigerator, Washer
Features
- Bathtub, In-Law Floorplan, One-Floor Living, Shower, Walk-In Closet(s), Primary Bedroom w/Bath
- Flooring: Laminate, Tile, Wood
- Basement: Interior Entry,Daylight,Finished
- Has fireplace: No
Interior area
- Total structure area: 2,342
- Total interior livable area: 2,342 sqft
- Finished area above ground: 1,782
- Finished area below ground: 560
Property
Parking
- Total spaces: 2
- Parking features: Gravel, 5 - 10 Spaces, Detached
- Attached garage spaces: 2
Features
- Patio & porch: Deck, Porch
- Has view: Yes
- View description: Trees/Woods
Lot
- Size: 12.91 Acres
- Features: Rural, Level, Open Lot
Details
- Additional structures: Outbuilding
- Parcel number: WTPTMR09L0895
- Zoning: NONE
Construction
Type & style
- Home type: SingleFamily
- Architectural style: Chalet,Ranch
- Property subtype: Single Family Residence
Materials
- Wood Frame, Vinyl Siding
- Roof: Shingle
Condition
- Year built: 2004
Utilities & green energy
- Electric: Circuit Breakers
- Sewer: Private Sewer
- Water: Private
Community & neighborhood
Location
- Region: Winterport
Price history
| Date | Event | Price |
|---|---|---|
| 7/17/2025 | Sold | $449,000$192/sqft |
Source: | ||
| 6/1/2025 | Pending sale | $449,000$192/sqft |
Source: | ||
| 5/21/2025 | Listed for sale | $449,000+87.1%$192/sqft |
Source: | ||
| 12/6/2019 | Sold | $240,000$102/sqft |
Source: | ||
| 10/15/2019 | Listed for sale | $240,000+23.1%$102/sqft |
Source: ERA Dawson-Bradford Co., Realtors #1436321 Report a problem | ||
Public tax history
| Year | Property taxes | Tax assessment |
|---|---|---|
| 2024 | $4,006 +54% | $301,200 +57.9% |
| 2023 | $2,601 | $190,700 |
| 2022 | $2,601 | $190,700 |
Find assessor info on the county website
Neighborhood: 04496
Nearby schools
GreatSchools rating
- 6/10Samuel L Wagner Middle SchoolGrades: 5-8Distance: 4.2 mi
- 7/10Hampden AcademyGrades: 9-12Distance: 5.2 mi
- 6/10Leroy H Smith SchoolGrades: PK-4Distance: 4.6 mi
Get pre-qualified for a loan
At Zillow Home Loans, we can pre-qualify you in as little as 5 minutes with no impact to your credit score.An equal housing lender. NMLS #10287.

