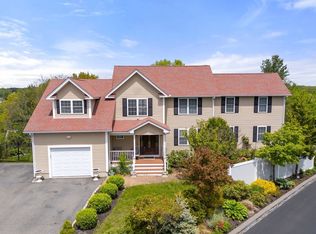Come induldge in the breathe-taking view of this magnificent colonial, which is situated in a quiet cul-de-sac nestled on top of Worcester's Indian Hill. This house boasts 4 beds 2.5 baths and is move in ready. You will be the first to use the beautiful brand new hard-wood floors that were just installed. The house is open and well layed out. You will enjoy the spacious family room that is located in the first floor. Which features pleanty of daylight and displayes a beautiful modern fireplace. If you need extra space, just head down to the finished basement that boasts an extra almost 500sqft of finished open living area. The basement has a walk out "french door" for easy access outside. While outside you can enjoy the once again mentioned view, from your deck that is accessed from your kitchen. Hurry to see this GEM because it will not LAST!
This property is off market, which means it's not currently listed for sale or rent on Zillow. This may be different from what's available on other websites or public sources.
