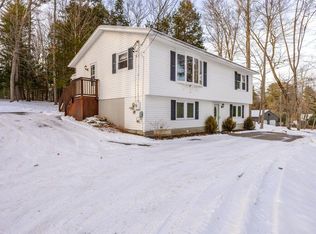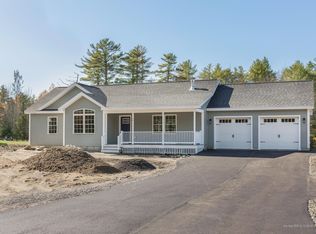Closed
$560,000
45 Mitchell Hill Road, Gorham, ME 04038
3beds
2,216sqft
Single Family Residence
Built in 1977
1.6 Acres Lot
$566,000 Zestimate®
$253/sqft
$3,125 Estimated rent
Home value
$566,000
$526,000 - $606,000
$3,125/mo
Zestimate® history
Loading...
Owner options
Explore your selling options
What's special
Professional photos coming soon.
Welcome to this beautifully maintained 3-bedroom, 2-bath home offering over 2,200 square feet of comfortable living space. Set on 1.6 private acres in desirable South Gorham, this property combines modern updates with thoughtful care to create a truly move-in-ready home.
Inside, the kitchen and living room are drenched in natural light, making them the perfect spaces for gathering and everyday living. The spacious primary suite features a large walk-in closet and full bath. The first floor also includes a second bedroom and an office, while the finished lower level offers a third bedroom and a family room, providing flexibility for work-from-home needs, or recreation.
With its spacious layout, thoughtful updates, and peaceful setting, this home offers the perfect balance of privacy and convenience—all within minutes of Gorham Village and Portland.
Deadline to submit offers is Sunday, September 14th by noon.
Zillow last checked: 8 hours ago
Listing updated: October 22, 2025 at 11:19am
Listed by:
Sebago to the Sea Realty LLC
Bought with:
Cottage & Co Real Estate
Source: Maine Listings,MLS#: 1636751
Facts & features
Interior
Bedrooms & bathrooms
- Bedrooms: 3
- Bathrooms: 2
- Full bathrooms: 2
Primary bedroom
- Features: Full Bath, Suite, Walk-In Closet(s)
- Level: First
Bedroom 2
- Level: First
Bedroom 3
- Level: Basement
Bonus room
- Level: Basement
Kitchen
- Level: First
Living room
- Level: First
Mud room
- Level: Basement
Office
- Level: First
Heating
- Baseboard, Hot Water
Cooling
- None
Features
- Flooring: Carpet, Tile, Wood
- Basement: Interior Entry,Daylight,Finished,Full
- Has fireplace: No
Interior area
- Total structure area: 2,216
- Total interior livable area: 2,216 sqft
- Finished area above ground: 1,624
- Finished area below ground: 592
Property
Parking
- Total spaces: 2
- Parking features: Paved, 1 - 4 Spaces
- Attached garage spaces: 2
Features
- Patio & porch: Deck
Lot
- Size: 1.60 Acres
- Features: Rural, Open Lot, Wooded
Details
- Parcel number: GRHMM003B003L001
- Zoning: SR
Construction
Type & style
- Home type: SingleFamily
- Architectural style: Split Level
- Property subtype: Single Family Residence
Materials
- Wood Frame, Vinyl Siding
- Roof: Shingle
Condition
- Year built: 1977
Utilities & green energy
- Electric: Circuit Breakers
- Sewer: Private Sewer
- Water: Private, Well
Community & neighborhood
Location
- Region: Gorham
Other
Other facts
- Road surface type: Paved
Price history
| Date | Event | Price |
|---|---|---|
| 10/17/2025 | Sold | $560,000+3.7%$253/sqft |
Source: | ||
| 9/15/2025 | Pending sale | $540,000$244/sqft |
Source: | ||
| 9/6/2025 | Listed for sale | $540,000+58.8%$244/sqft |
Source: | ||
| 6/26/2020 | Sold | $340,000+7.9%$153/sqft |
Source: | ||
| 5/22/2020 | Listed for sale | $315,000$142/sqft |
Source: Locations Real Estate Group LLC #1453261 Report a problem | ||
Public tax history
| Year | Property taxes | Tax assessment |
|---|---|---|
| 2024 | $5,338 +6.9% | $363,100 |
| 2023 | $4,993 +7% | $363,100 |
| 2022 | $4,666 +29.1% | $363,100 +90.9% |
Find assessor info on the county website
Neighborhood: 04038
Nearby schools
GreatSchools rating
- 8/10Narragansett Elementary SchoolGrades: PK-5Distance: 3.9 mi
- 8/10Gorham Middle SchoolGrades: 6-8Distance: 2.6 mi
- 9/10Gorham High SchoolGrades: 9-12Distance: 3.3 mi
Get pre-qualified for a loan
At Zillow Home Loans, we can pre-qualify you in as little as 5 minutes with no impact to your credit score.An equal housing lender. NMLS #10287.

