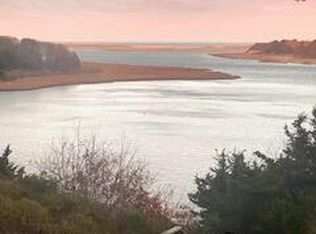Sold for $2,200,000 on 11/15/24
$2,200,000
45 Mill Pond Road, Orleans, MA 02653
3beds
1,768sqft
Single Family Residence
Built in 1976
0.51 Acres Lot
$2,278,400 Zestimate®
$1,244/sqft
$3,425 Estimated rent
Home value
$2,278,400
$2.05M - $2.53M
$3,425/mo
Zestimate® history
Loading...
Owner options
Explore your selling options
What's special
Gorgeous water views, easy water access!! Swim, kayak, paddle board, hike, bird watch, boat, fish - all right out of your back door. Surrounded by nature, abutting conservation trails and a brief paddle out to Nauset's barrier beach, this incredible life style can be yours.The 3 BR, 4 1/2 BA house was renovated from top to bottom in 2022 with an eclectic sensibility artistically combining coastal and industrial elements. Thoughtfully designed to maximize living area, multiple decks expand dining and entertaining spaces blending the light filled interior seamlessly with the outdoors. Each bedroom enjoys a private full bath, the kitchen is outfitted with top-of-the-line appliances, wood burning fireplaces enhance the charm of both living and family rooms. With a unique combination of sophistication and utility this magical property provides an ideal environment for entertaining family and friends,Available for immediate occupancy!
Zillow last checked: 8 hours ago
Listing updated: December 23, 2024 at 01:30pm
Listed by:
Peg LoPresto 774-722-0461,
William Raveis Real Estate & Home Services
Bought with:
Denise Kopasz, 144368
Foran Realty
Source: CCIMLS,MLS#: 22404347
Facts & features
Interior
Bedrooms & bathrooms
- Bedrooms: 3
- Bathrooms: 5
- Full bathrooms: 4
- 1/2 bathrooms: 1
Primary bedroom
- Description: Flooring: Wood,Door(s): French
- Features: View, Closet, Built-in Features
- Level: Second
- Area: 285
- Dimensions: 19 x 15
Bedroom 2
- Description: Flooring: Wood
- Features: Bedroom 2, Closet, Private Full Bath
- Level: First
- Area: 144
- Dimensions: 12 x 12
Bedroom 3
- Description: Flooring: Wood
- Features: Bedroom 3, Closet
- Level: Basement
- Area: 165
- Dimensions: 15 x 11
Primary bathroom
- Features: Private Full Bath
Dining room
- Description: Flooring: Wood
- Level: First
Kitchen
- Description: Countertop(s): Other,Flooring: Wood,Stove(s): Gas
- Features: View, Upgraded Cabinets
- Area: 272
- Dimensions: 16 x 17
Living room
- Description: Fireplace(s): Wood Burning,Flooring: Wood,Door(s): Sliding
- Features: Recessed Lighting, Living Room
- Level: First
- Area: 285
- Dimensions: 19 x 15
Heating
- Hot Water
Cooling
- Has cooling: Yes
Appliances
- Included: Dishwasher, Washer, Refrigerator, Electric Water Heater
- Laundry: Laundry Room, In Basement
Features
- Recessed Lighting
- Flooring: Wood, Tile
- Doors: French Doors, Sliding Doors
- Basement: Finished,Interior Entry,Full
- Number of fireplaces: 2
- Fireplace features: Wood Burning
Interior area
- Total structure area: 1,768
- Total interior livable area: 1,768 sqft
Property
Features
- Stories: 3
- Exterior features: Outdoor Shower, Private Yard
- Has view: Yes
- Has water view: Yes
- Water view: Lake/Pond
- Waterfront features: Bay, Salt, Private, Ocean Front, Deep Water Access, Pond
- Body of water: Mill Pond
Lot
- Size: 0.51 Acres
- Features: Cul-De-Sac
Details
- Parcel number: 21410
- Zoning: R
- Special conditions: None
Construction
Type & style
- Home type: SingleFamily
- Property subtype: Single Family Residence
Materials
- Shingle Siding
- Foundation: Poured
- Roof: Metal, Wood, Pitched
Condition
- Updated/Remodeled, Actual
- New construction: No
- Year built: 1976
- Major remodel year: 2022
Utilities & green energy
- Sewer: Septic Tank
Community & neighborhood
Location
- Region: Orleans
Other
Other facts
- Listing terms: Cash
- Road surface type: Paved
Price history
| Date | Event | Price |
|---|---|---|
| 11/15/2024 | Sold | $2,200,000-8.3%$1,244/sqft |
Source: | ||
| 10/18/2024 | Pending sale | $2,399,000$1,357/sqft |
Source: | ||
| 10/5/2024 | Price change | $2,399,000-4%$1,357/sqft |
Source: | ||
| 9/6/2024 | Listed for sale | $2,499,000+301.4%$1,413/sqft |
Source: | ||
| 1/14/2020 | Sold | $622,500-22.1%$352/sqft |
Source: | ||
Public tax history
| Year | Property taxes | Tax assessment |
|---|---|---|
| 2025 | $8,958 +38% | $1,435,500 +41.8% |
| 2024 | $6,490 +7.4% | $1,012,500 +4.4% |
| 2023 | $6,041 +23.2% | $969,600 +55% |
Find assessor info on the county website
Neighborhood: 02653
Nearby schools
GreatSchools rating
- 9/10Orleans Elementary SchoolGrades: K-5Distance: 2.4 mi
- 6/10Nauset Regional Middle SchoolGrades: 6-8Distance: 2.1 mi
- 7/10Nauset Regional High SchoolGrades: 9-12Distance: 4.4 mi
Schools provided by the listing agent
- District: Nauset
Source: CCIMLS. This data may not be complete. We recommend contacting the local school district to confirm school assignments for this home.
Sell for more on Zillow
Get a free Zillow Showcase℠ listing and you could sell for .
$2,278,400
2% more+ $45,568
With Zillow Showcase(estimated)
$2,323,968