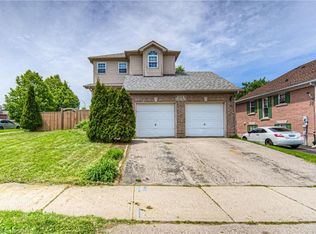Sold for $701,000 on 07/30/25
C$701,000
45 Milfoil Cres, Kitchener, ON N2E 3L2
4beds
1,212sqft
Single Family Residence, Residential
Built in 1995
6,386 Square Feet Lot
$-- Zestimate®
C$578/sqft
$-- Estimated rent
Home value
Not available
Estimated sales range
Not available
Not available
Loading...
Owner options
Explore your selling options
What's special
LARGER THAN IT APPEARS! Versatile detached 5-level split home offering flexible living options! Currently configured as a 2+2 bedroom layout, this home can easily be converted to a 3+1 or even 3+2 setup to suit your needs. Featuring 2 full bathrooms, a bright and airy main floor with plenty of natural light, and a cozy, low-maintenance backyard perfect for relaxing or entertaining. Parking for up to 3 vehicles. Conveniently located steps from major bus routes and the Sunrise Shopping Centre, with easy access to Walmart, Home Depot, Canadian Tire, restaurants, and a pharmacy. Ideal for families or investors looking for space, convenience, and adaptability.
Zillow last checked: 8 hours ago
Listing updated: August 21, 2025 at 12:37am
Listed by:
Kim Adema Topp, Broker,
Royal LePage Wolle Realty
Source: ITSO,MLS®#: 40720715Originating MLS®#: Cornerstone Association of REALTORS®
Facts & features
Interior
Bedrooms & bathrooms
- Bedrooms: 4
- Bathrooms: 2
- Full bathrooms: 2
Other
- Level: Second
Bedroom
- Level: Second
Bedroom
- Level: Lower
Bedroom
- Description: Currently being used as a bedroom.
- Level: Lower
Bathroom
- Features: 4-Piece
- Level: Second
Bathroom
- Features: 3-Piece
- Level: Basement
Dining room
- Level: Main
Kitchen
- Level: Main
Living room
- Level: Main
Loft
- Description: Currently used as a loft, but was formerly used as a bedroom.
- Level: Third
Storage
- Level: Basement
Heating
- Forced Air, Natural Gas
Cooling
- Central Air
Appliances
- Included: Dishwasher, Dryer, Refrigerator, Stove, Washer
Features
- Windows: Skylight(s)
- Basement: Full,Partially Finished
- Has fireplace: No
Interior area
- Total structure area: 1,899
- Total interior livable area: 1,212 sqft
- Finished area above ground: 1,212
- Finished area below ground: 687
Property
Parking
- Total spaces: 3
- Parking features: Private Drive Single Wide
- Uncovered spaces: 3
Features
- Frontage type: West
- Frontage length: 62.00
Lot
- Size: 6,386 sqft
- Dimensions: 62 x 103
- Features: Urban, Reverse Pie, Highway Access, Major Anchor, Public Transit, Shopping Nearby
Details
- Additional structures: Shed(s)
- Parcel number: 224670157
- Zoning: RES-4
Construction
Type & style
- Home type: SingleFamily
- Architectural style: Split Level
- Property subtype: Single Family Residence, Residential
Materials
- Brick Veneer, Metal/Steel Siding
- Foundation: Poured Concrete
- Roof: Shingle
Condition
- 16-30 Years
- New construction: No
- Year built: 1995
Utilities & green energy
- Sewer: Sewer (Municipal)
- Water: Municipal
Community & neighborhood
Location
- Region: Kitchener
Price history
| Date | Event | Price |
|---|---|---|
| 7/30/2025 | Sold | C$701,000C$578/sqft |
Source: ITSO #40720715 | ||
Public tax history
Tax history is unavailable.
Neighborhood: Laurentian West
Nearby schools
GreatSchools rating
No schools nearby
We couldn't find any schools near this home.
