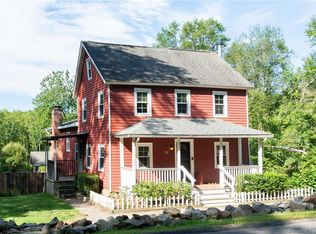Sold for $620,000
$620,000
45 Mile Hill Road South, Newtown, CT 06470
4beds
2,528sqft
Single Family Residence
Built in 1997
2 Acres Lot
$699,100 Zestimate®
$245/sqft
$5,056 Estimated rent
Home value
$699,100
$643,000 - $755,000
$5,056/mo
Zestimate® history
Loading...
Owner options
Explore your selling options
What's special
Highest and best offers due by 2pm on 3/12! Welcome to 45 Mile Hill Road, a classic 4 bedroom colonial in a convenient location just waiting for its next owners to put their own touch on it. Main level living space includes the living room, dining room, kitchen, and office all with hardwood floors, as well as a spacious family room off the kitchen featuring a vaulted ceiling, fireplace, and sliders to the deck. The kitchen offers a center island, desk area, dining area and a second set of sliders to the deck. Upstairs is the primary bedroom with two walk-in closets and an en-suite bath. Three more bedrooms and a full hall bath share this level. Set back from the road and offering privacy, yet very close to town and to the Fairfield Hills campus with the Newtown Youth Academy, Community Center, sports fields, and beautiful walking trails. Also a great commuting location close to Exit 11 of I84. This property is being sold as-is.
Zillow last checked: 8 hours ago
Listing updated: October 01, 2024 at 01:00am
Listed by:
Connie Widmann & Team,
Connie Widmann 203-856-6491,
William Raveis Real Estate 203-426-3429
Bought with:
Dina Batista, RES.0804418
RE/MAX Precision Realty
Source: Smart MLS,MLS#: 24001579
Facts & features
Interior
Bedrooms & bathrooms
- Bedrooms: 4
- Bathrooms: 3
- Full bathrooms: 2
- 1/2 bathrooms: 1
Primary bedroom
- Features: Full Bath, Walk-In Closet(s), Wall/Wall Carpet
- Level: Upper
- Area: 295.32 Square Feet
- Dimensions: 21.4 x 13.8
Bedroom
- Features: Wall/Wall Carpet
- Level: Upper
- Area: 145.41 Square Feet
- Dimensions: 11.1 x 13.1
Bedroom
- Features: Wall/Wall Carpet
- Level: Upper
- Area: 140.17 Square Feet
- Dimensions: 13.1 x 10.7
Bedroom
- Features: Wall/Wall Carpet
- Level: Upper
- Area: 137.55 Square Feet
- Dimensions: 13.1 x 10.5
Primary bathroom
- Features: Double-Sink, Stall Shower, Tile Floor
- Level: Upper
- Area: 70.38 Square Feet
- Dimensions: 5.1 x 13.8
Bathroom
- Features: Double-Sink, Tub w/Shower, Tile Floor
- Level: Upper
- Area: 88.2 Square Feet
- Dimensions: 9.8 x 9
Dining room
- Features: Hardwood Floor
- Level: Main
- Area: 179.4 Square Feet
- Dimensions: 13 x 13.8
Family room
- Features: Vaulted Ceiling(s), Beamed Ceilings, Ceiling Fan(s), Fireplace, Sliders, Wall/Wall Carpet
- Level: Main
- Area: 291.72 Square Feet
- Dimensions: 18.7 x 15.6
Kitchen
- Features: Dining Area, Kitchen Island, Sliders, Hardwood Floor
- Level: Main
- Area: 348.16 Square Feet
- Dimensions: 13.6 x 25.6
Living room
- Features: Hardwood Floor
- Level: Main
- Area: 182.86 Square Feet
- Dimensions: 12.11 x 15.1
Office
- Features: Hardwood Floor
- Level: Main
- Area: 121.94 Square Feet
- Dimensions: 9.1 x 13.4
Heating
- Hot Water, Oil
Cooling
- Central Air
Appliances
- Included: Gas Range, Microwave, Refrigerator, Dishwasher, Water Heater
- Laundry: Upper Level
Features
- Entrance Foyer
- Basement: Full,Garage Access,Interior Entry
- Attic: Pull Down Stairs
- Number of fireplaces: 1
Interior area
- Total structure area: 2,528
- Total interior livable area: 2,528 sqft
- Finished area above ground: 2,528
Property
Parking
- Total spaces: 2
- Parking features: Attached
- Attached garage spaces: 2
Features
- Patio & porch: Deck
Lot
- Size: 2 Acres
- Features: Wooded, Level, Sloped
Details
- Parcel number: 1749685
- Zoning: R-2
Construction
Type & style
- Home type: SingleFamily
- Architectural style: Colonial
- Property subtype: Single Family Residence
Materials
- Vinyl Siding
- Foundation: Concrete Perimeter
- Roof: Asphalt
Condition
- New construction: No
- Year built: 1997
Utilities & green energy
- Sewer: Septic Tank
- Water: Well
Community & neighborhood
Location
- Region: Newtown
Price history
| Date | Event | Price |
|---|---|---|
| 4/12/2024 | Sold | $620,000+12.9%$245/sqft |
Source: | ||
| 4/10/2024 | Listed for sale | $549,000$217/sqft |
Source: | ||
| 3/13/2024 | Pending sale | $549,000$217/sqft |
Source: | ||
| 3/7/2024 | Listed for sale | $549,000+10%$217/sqft |
Source: | ||
| 7/25/2014 | Listing removed | $499,000$197/sqft |
Source: Coldwell Banker Residential Brokerage - Newtown Office #99063169 Report a problem | ||
Public tax history
| Year | Property taxes | Tax assessment |
|---|---|---|
| 2025 | $11,518 +6.6% | $400,770 |
| 2024 | $10,809 +2.8% | $400,770 |
| 2023 | $10,516 +10% | $400,770 +45.3% |
Find assessor info on the county website
Neighborhood: 06470
Nearby schools
GreatSchools rating
- 7/10Reed Intermediate SchoolGrades: 5-6Distance: 0.9 mi
- 7/10Newtown Middle SchoolGrades: 7-8Distance: 1.7 mi
- 9/10Newtown High SchoolGrades: 9-12Distance: 1.2 mi
Schools provided by the listing agent
- Elementary: Middle Gate
- Middle: Newtown,Reed
- High: Newtown
Source: Smart MLS. This data may not be complete. We recommend contacting the local school district to confirm school assignments for this home.

Get pre-qualified for a loan
At Zillow Home Loans, we can pre-qualify you in as little as 5 minutes with no impact to your credit score.An equal housing lender. NMLS #10287.
