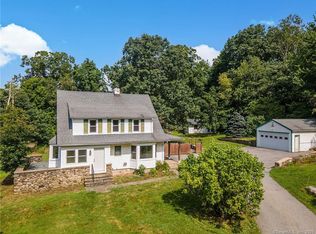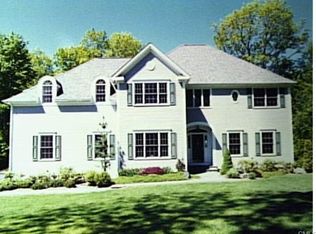Special attention to details throughout this exceptional quality Colonial complete with unsurpassed millwork. Rare interior private lot with main home and detached three car two-zone heated garage with separate entrance to partially finished grand loft of 910 sq ft. This spectacular property consists of stunning gourmet kitchen with butlers pantry, superior quality Mouser custom cabinets, quartz countertops with tumbled backsplash, contrast center island, stainless steel high-end appliances including Wolf gas stove, Miele dishwasher and Thermador fridge. Special features including 9,8,7 inch white oak hardwood flooring pattern, impressive 3/4 in barn style creme' doors with deep bronze hardware, surround speakers, custom wainscoting, crown moldings & custom wood built-ins. Decorative unique stone fireplace with solid distressed wood mantle and stone hearth. Spacious formal dining room complete with built in desk, open floor plan, gleaming hardwood floors, french doors to backyard. Living & family rooms create a cozy atmosphere perfect for entertaining guests with open floor plan & stove insert. Elegant wood staircase enhanced with sage stained wainscoting. Upper level boasts a master bedroom suite with walk-in closet, luxury master bath featuring soaking tub, granite counters, sconces and fully tiled shower. Additional spacious guest rooms with large customized closets & updated style full bath. Walk-out unfinished lower level. CA, central vac, wrap around front porch & more.
This property is off market, which means it's not currently listed for sale or rent on Zillow. This may be different from what's available on other websites or public sources.


