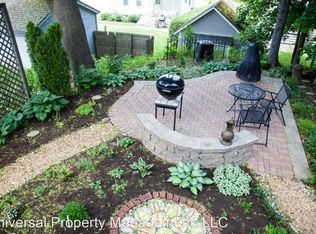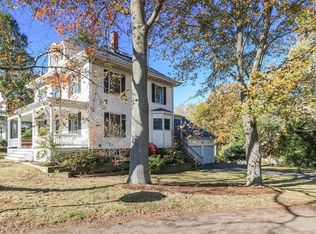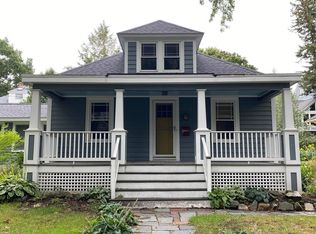Closed
Listed by:
Marci Francis,
KW Coastal and Lakes & Mountains Realty 603-610-8500
Bought with: Duston Leddy Real Estate
$1,425,000
45 Middle Road, Portsmouth, NH 03801
4beds
2,184sqft
Single Family Residence
Built in 1923
5,227.2 Square Feet Lot
$1,447,300 Zestimate®
$652/sqft
$4,647 Estimated rent
Home value
$1,447,300
$1.33M - $1.58M
$4,647/mo
Zestimate® history
Loading...
Owner options
Explore your selling options
What's special
Classic, Charming and Beautifully Updated! This beautiful New England home offers you the best of both worlds, with period details throughout blended seamlessly with all the modern updates you could want! This property is a rare find in Portsmouth and has everything you’ve been searching for, with an attached garage, ample parking, large mudroom, gardens and outdoor living space and a walk-out basement! The covered porch will welcome you home and is the perfect spot to enjoy your morning coffee after a short stroll to one of Portsmouth's many cafes! As you step inside, you'll be swept away by the gorgeous details, updated floorplan, gleaming hardwood floors and endless windows that fill this inviting home with natural light! Taking center stage is the stunning kitchen, designed for the most discerning chef and ideal for everyday living. The showcase kitchen features high-end stainless appliances, including a Wolf 6-Burner gas stove and double wall ovens, an oversized Farmers sink, gorgeous cabinets and counters, a second prep sink with a bar area, radiant heat flooring and a dining booth! There is also a formal dining room and sprawling living room with two separate sitting areas, creating the perfect space for entertaining family and friends! On the second floor, there are three bedrooms and a renovated guest bath, and on the top floor you’ll discover the amazing Primary Suite, with a private bath, sitting area, office space and walk-in closet! Your dream home has arrived!
Zillow last checked: 8 hours ago
Listing updated: December 16, 2024 at 07:50am
Listed by:
Marci Francis,
KW Coastal and Lakes & Mountains Realty 603-610-8500
Bought with:
Kathy Corson
Duston Leddy Real Estate
Source: PrimeMLS,MLS#: 5018941
Facts & features
Interior
Bedrooms & bathrooms
- Bedrooms: 4
- Bathrooms: 3
- Full bathrooms: 1
- 3/4 bathrooms: 1
- 1/2 bathrooms: 1
Heating
- Oil, Baseboard, Zoned, Other, Radiant Floor
Cooling
- None
Appliances
- Included: Gas Cooktop, Dishwasher, Dryer, Microwave, Double Oven, Wall Oven, Refrigerator, Washer, Water Heater
- Laundry: 2nd Floor Laundry
Features
- Dining Area, Primary BR w/ BA, Natural Light, Natural Woodwork
- Flooring: Hardwood, Tile
- Basement: Full,Interior Stairs,Storage Space,Unfinished,Walkout,Walk-Out Access
Interior area
- Total structure area: 3,237
- Total interior livable area: 2,184 sqft
- Finished area above ground: 2,184
- Finished area below ground: 0
Property
Parking
- Total spaces: 1
- Parking features: Paved, Auto Open, Direct Entry, Attached
- Garage spaces: 1
Features
- Levels: 2.5
- Stories: 2
- Patio & porch: Patio, Covered Porch
- Exterior features: Deck, Garden
- Fencing: Partial
Lot
- Size: 5,227 sqft
- Features: Landscaped, Sidewalks, In Town, Near Shopping, Near Public Transit, Near Hospital
Details
- Parcel number: PRSMM0152B0011L
- Zoning description: GRA
Construction
Type & style
- Home type: SingleFamily
- Architectural style: New Englander
- Property subtype: Single Family Residence
Materials
- Wood Frame, Clapboard Exterior
- Foundation: Concrete, Other
- Roof: Asphalt Shingle
Condition
- New construction: No
- Year built: 1923
Utilities & green energy
- Electric: Circuit Breakers
- Sewer: Public Sewer
- Utilities for property: Cable, Other
Community & neighborhood
Location
- Region: Portsmouth
Other
Other facts
- Road surface type: Paved
Price history
| Date | Event | Price |
|---|---|---|
| 12/13/2024 | Sold | $1,425,000+1.8%$652/sqft |
Source: | ||
| 10/29/2024 | Contingent | $1,400,000$641/sqft |
Source: | ||
| 10/17/2024 | Listed for sale | $1,400,000+86.7%$641/sqft |
Source: | ||
| 7/28/2017 | Sold | $750,000+1.4%$343/sqft |
Source: | ||
| 6/17/2017 | Pending sale | $739,900$339/sqft |
Source: Bean Group / Portsmouth #4640792 Report a problem | ||
Public tax history
| Year | Property taxes | Tax assessment |
|---|---|---|
| 2024 | $17,191 +25.9% | $1,537,700 +81.7% |
| 2023 | $13,651 +6.1% | $846,300 |
| 2022 | $12,864 +3.4% | $846,300 |
Find assessor info on the county website
Neighborhood: 03801
Nearby schools
GreatSchools rating
- 7/10Mary C. Dondero Elementary SchoolGrades: K-5Distance: 1.8 mi
- 7/10Portsmouth Middle SchoolGrades: 6-8Distance: 0.7 mi
- 10/10Portsmouth High SchoolGrades: 9-12Distance: 0.4 mi
Schools provided by the listing agent
- Elementary: Mary C. Dondero Elementary
- Middle: Portsmouth Middle School
- High: Portsmouth High School
- District: Portsmouth
Source: PrimeMLS. This data may not be complete. We recommend contacting the local school district to confirm school assignments for this home.
Get a cash offer in 3 minutes
Find out how much your home could sell for in as little as 3 minutes with a no-obligation cash offer.
Estimated market value$1,447,300
Get a cash offer in 3 minutes
Find out how much your home could sell for in as little as 3 minutes with a no-obligation cash offer.
Estimated market value
$1,447,300


