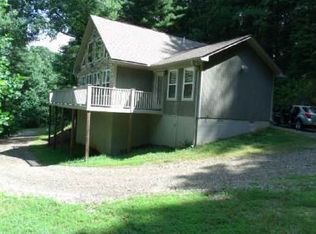Sold
$380,480
45 Middle Creek Rd, Blairsville, GA 30512
3beds
2,388sqft
Residential
Built in 1999
1.08 Acres Lot
$375,700 Zestimate®
$159/sqft
$2,589 Estimated rent
Home value
$375,700
$346,000 - $406,000
$2,589/mo
Zestimate® history
Loading...
Owner options
Explore your selling options
What's special
Cabin Sweet Cabin! Only a Few Miles from Downtown Blairsville Yet Secluded in the Woods. This Perfect Cabin has 3 Bedrooms and 3 Full Baths with Connecting Front and Back Porches! This Will Make the Perfect Family Cabin Get-a-Way or Vacation Rental. The Main Floor Offers an Open Floor Plan with a Stack Stone Gas Log Fireplace, Living Room and Dining Room, 2 Master's on the Main Floor and 1 Master Suite in the Basement. Laundry Room is Also on the Main Floor. Range & Refrigerator are approximately 2 years new. The Walk Out Basement has a Fantastic Office/Media/Living Area with a Huge Storage Room. Parking is Available at the Basement Level as well. The Wooded Lot Offers Back Porch Privacy and Level Front Yard Parking. This Adorable Cabin is Move in Ready and Waiting for You! Call Today Before it's Gone.
Zillow last checked: 8 hours ago
Listing updated: March 23, 2025 at 10:37am
Listed by:
Rick Urban 706-835-9191,
REMAX Town & Country - Blairsville
Bought with:
Roy Riggs, 430533
Keller Williams Elevate
Source: NGBOR,MLS#: 413316
Facts & features
Interior
Bedrooms & bathrooms
- Bedrooms: 3
- Bathrooms: 3
- Full bathrooms: 3
- Main level bedrooms: 2
Primary bedroom
- Level: Main
Heating
- Central, Propane
Cooling
- Central Air
Appliances
- Included: Refrigerator, Range, Microwave, Dishwasher, Gas Water Heater
- Laundry: Main Level, Laundry Room
Features
- Ceiling Fan(s), Cathedral Ceiling(s), Sheetrock, Wood
- Flooring: Tile
- Windows: Insulated Windows
- Basement: Finished,Unfinished,Full
- Number of fireplaces: 1
- Fireplace features: Gas Log
Interior area
- Total structure area: 2,388
- Total interior livable area: 2,388 sqft
Property
Parking
- Parking features: Driveway, Gravel
- Has uncovered spaces: Yes
Features
- Levels: Two
- Stories: 2
- Patio & porch: Front Porch, Covered
- Has view: Yes
- View description: Trees/Woods
- Frontage type: Road
Lot
- Size: 1.08 Acres
- Topography: Sloping,Wooded
Details
- Parcel number: 086 090
Construction
Type & style
- Home type: SingleFamily
- Architectural style: Traditional
- Property subtype: Residential
Materials
- Frame, Wood Siding
- Roof: Shingle
Condition
- Resale
- New construction: No
- Year built: 1999
Utilities & green energy
- Sewer: Septic Tank
- Water: Public
Community & neighborhood
Location
- Region: Blairsville
Other
Other facts
- Road surface type: Paved
Price history
| Date | Event | Price |
|---|---|---|
| 3/21/2025 | Sold | $380,480+1.5%$159/sqft |
Source: NGBOR #413316 Report a problem | ||
| 2/24/2025 | Pending sale | $375,000$157/sqft |
Source: NGBOR #413316 Report a problem | ||
| 2/20/2025 | Listed for sale | $375,000+36.4%$157/sqft |
Source: NGBOR #413316 Report a problem | ||
| 8/28/2020 | Sold | $275,000$115/sqft |
Source: NGBOR #299276 Report a problem | ||
| 8/1/2020 | Pending sale | $275,000$115/sqft |
Source: Harry Norman, REALTORS� #299276 Report a problem | ||
Public tax history
| Year | Property taxes | Tax assessment |
|---|---|---|
| 2024 | $1,776 -1.8% | $156,140 +1.9% |
| 2023 | $1,809 +9.4% | $153,156 +23.4% |
| 2022 | $1,653 +1.6% | $124,132 +20.3% |
Find assessor info on the county website
Neighborhood: 30512
Nearby schools
GreatSchools rating
- NAUnion County Primary SchoolGrades: PK-2Distance: 1.2 mi
- 5/10Union County Middle SchoolGrades: 6-8Distance: 1.5 mi
- 8/10Union County High SchoolGrades: 9-12Distance: 1.3 mi
Get a cash offer in 3 minutes
Find out how much your home could sell for in as little as 3 minutes with a no-obligation cash offer.
Estimated market value$375,700
Get a cash offer in 3 minutes
Find out how much your home could sell for in as little as 3 minutes with a no-obligation cash offer.
Estimated market value
$375,700
