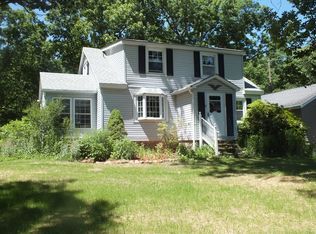Beautiful Custom home completely renovated & built in 2010, just like buying a newer home. Situated off the road you will feel like you are in your own retreat once you arrive. Backing to parklandyou are sure to enjoy many peaceful days & nights sitting on the back deck. The inside holds an open floor plan that is sure to impress. No corners cut short here, this home was done right w/ great attention to detail. The kitchen holds the center of the home is open for entertaining w/ a large center island for seating, white cabinets, granite countertops & a backsplash that ties it all together. Upstairs is the master suite w/walk in closet & large master bath. The ground level has plenty of storage space with a rec room. Newer-roof, furnace, AC, Well installed 2017 Full house reno. New Septic being installed.
This property is off market, which means it's not currently listed for sale or rent on Zillow. This may be different from what's available on other websites or public sources.
