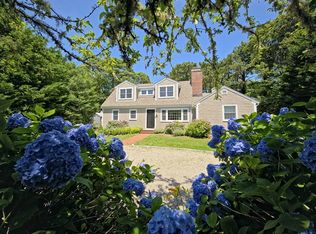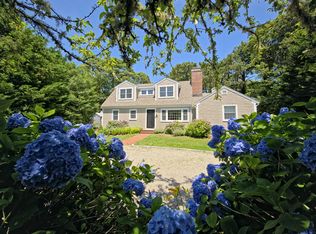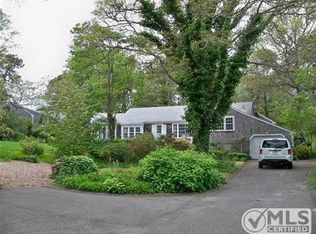Sold for $3,675,000 on 10/31/25
$3,675,000
45 Meadow View Road S, Chatham, MA 02633
4beds
4,908sqft
Single Family Residence
Built in 2025
0.39 Acres Lot
$3,703,200 Zestimate®
$749/sqft
$7,321 Estimated rent
Home value
$3,703,200
$3.41M - $4.04M
$7,321/mo
Zestimate® history
Loading...
Owner options
Explore your selling options
What's special
New construction and a deeded boat slip in the Oyster River Hills private neighborhood marina. Another magnificent home by Sears Point Residential, move-in ready. 4 BR, 5.5 Bath, 4,908 sf classic shingle-style Cape. The home's axis is a chef's kitchen featuring Thermador appliances and a large center island with Quartz countertops. The open floor plan flows seamlessly from the living room to the dining room and a den/office and features stunning hickory floors, high ceilings, and custom woodwork throughout. Each bedroom has an en-suite bathroom, with primary bedrooms on both floors, and both feature luxurious soaking tubs. The finished lower level with 9' ceilings and deep window wells provides 1,587 sq. ft. of living space and includes a custom bar, wine storage, a family room with a gas fireplace, a home gym, a den/study and a half bath. Irrigated by well water, the yard is designed for outdoor living with ample room to add a pool. The house is fueled by natural gas and is connected to the town sewer. You can enjoy proximity to your saltwater boat slip with access to the Oyster River, Stage Harbor & Nantucket Sound. Hardings Beach is a short bike ride on the bike path.
Zillow last checked: 8 hours ago
Listing updated: October 31, 2025 at 09:22am
Listed by:
The Bohman Hartung Group 508-237-5039,
Gibson Sotheby's International Realty
Bought with:
The Bohman Hartung Group
Gibson Sotheby's International Realty
Source: CCIMLS,MLS#: 22403089
Facts & features
Interior
Bedrooms & bathrooms
- Bedrooms: 4
- Bathrooms: 6
- Full bathrooms: 5
- 1/2 bathrooms: 1
- Main level bathrooms: 2
Primary bedroom
- Description: Flooring: Wood
- Features: Walk-In Closet(s), Recessed Lighting, High Speed Internet, Beamed Ceilings
- Level: First
Primary bathroom
- Features: Private Full Bath
Kitchen
- Description: Countertop(s): Quartz,Flooring: Wood
- Features: Kitchen, Upgraded Cabinets, Built-in Features, Kitchen Island, Pantry, Recessed Lighting
- Level: First
Heating
- Has Heating (Unspecified Type)
Cooling
- Central Air
Appliances
- Included: Dishwasher, Range Hood, Security System, Refrigerator, Gas Range, Microwave, Gas Water Heater
- Laundry: Laundry Room, Sink, Recessed Lighting, Second Floor
Features
- Flooring: Hardwood
- Basement: Finished,Interior Entry,Full
- Number of fireplaces: 2
Interior area
- Total structure area: 4,908
- Total interior livable area: 4,908 sqft
Property
Parking
- Total spaces: 4
- Parking features: Garage - Attached, Open
- Attached garage spaces: 1
- Has uncovered spaces: Yes
Features
- Stories: 2
- Patio & porch: Patio
- Exterior features: Outdoor Shower
Lot
- Size: 0.39 Acres
- Features: Bike Path, Shopping, Public Tennis, Marina
Details
- Parcel number: 10D21S9
- Zoning: R20
- Special conditions: None
Construction
Type & style
- Home type: SingleFamily
- Architectural style: Cape Cod
- Property subtype: Single Family Residence
Materials
- Shingle Siding
- Foundation: Poured
- Roof: Asphalt, Pitched
Condition
- Actual
- New construction: No
- Year built: 2025
Details
- Warranty included: Yes
Utilities & green energy
- Sewer: Public Sewer
- Water: Well
Community & neighborhood
Community
- Community features: Common Area, Marina
Location
- Region: Chatham
HOA & financial
HOA
- Has HOA: Yes
- HOA fee: $850 annually
- Amenities included: Common Area
Other
Other facts
- Listing terms: Conventional
- Road surface type: Paved
Price history
| Date | Event | Price |
|---|---|---|
| 10/31/2025 | Sold | $3,675,000-12.5%$749/sqft |
Source: | ||
| 9/27/2025 | Contingent | $4,200,000$856/sqft |
Source: MLS PIN #73268296 | ||
| 9/27/2025 | Pending sale | $4,200,000$856/sqft |
Source: | ||
| 8/22/2025 | Price change | $4,200,000-3.3%$856/sqft |
Source: MLS PIN #73268296 | ||
| 7/29/2025 | Price change | $4,345,000-3.3%$885/sqft |
Source: | ||
Public tax history
| Year | Property taxes | Tax assessment |
|---|---|---|
| 2025 | $3,478 +2.5% | $1,002,300 +5.5% |
| 2024 | $3,392 +6.7% | $950,100 +16% |
| 2023 | $3,178 -1.1% | $819,200 +17.8% |
Find assessor info on the county website
Neighborhood: 02633
Nearby schools
GreatSchools rating
- 7/10Monomoy Regional Middle SchoolGrades: 5-7Distance: 0.9 mi
- 5/10Monomoy Regional High SchoolGrades: 8-12Distance: 4.2 mi
- 7/10Chatham Elementary SchoolGrades: K-4Distance: 1.4 mi
Schools provided by the listing agent
- District: Monomoy
Source: CCIMLS. This data may not be complete. We recommend contacting the local school district to confirm school assignments for this home.
Sell for more on Zillow
Get a free Zillow Showcase℠ listing and you could sell for .
$3,703,200
2% more+ $74,064
With Zillow Showcase(estimated)
$3,777,264

