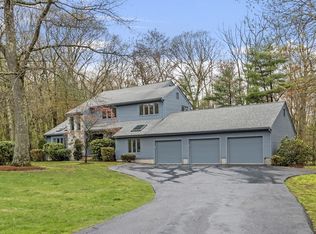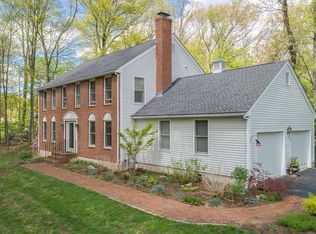Introducing this STUNNING-LIKE NEW, 5 Bed 3 Bath home. This warm and inviting spacious ranch is located on a quiet cul-de-sac. The kitchen has an island with seating, stainless steel appliances, upgraded cabinets, quartz countertops, an open style living room w/fireplace, dining room surrounded by large windows, and a walkout low maintenance composite deck. The hallway leads to a spacious master suite which includes a full bathroom and walk-in closet. The lovely sun-filled third bedroom could be used as a multi-purpose room or home office. Not only is the bonus room bright and sunny but it overlooks the large, private yard. Newly finished hardwood floors and fresh paint give the home a clean look. The finished lower level space has an enormous great/bonus room, private entry, two beds, a full bath and can be used as a guest suite, media room, home office, etc. The outdoor private space is perfect for entertaining, gardening, or just relaxing.
This property is off market, which means it's not currently listed for sale or rent on Zillow. This may be different from what's available on other websites or public sources.

