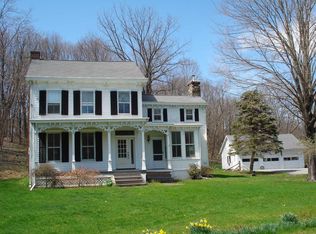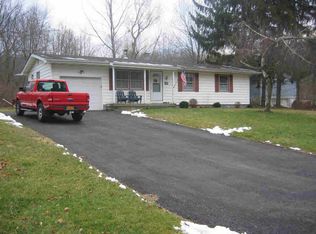As you drive along this country road, turn into the driveway, cross the stream, catch your first glimpse of the pond, the land and the exterior of this lovely, Victorian-style 1880 home, you will be captivated by the beauty of this property. You cannot help but be transported back in time as you imagine yourself sipping a drink on the front porch, relaxing to the sound of the running stream. This home feels cozy and intimate while offering 2800 square feet of living space. Spread out into the living room, family room, parlor, dining room or retreat upstairs to the reading room with a good book. The walk-up attic also offers a great hideaway. Enjoy the charm of wide-board floors, gorgeous old-style windows, original banisters and woodwork and a woodstove without sacrificing modern conveniences and tasteful updates. Three car garage for cars, recreational vehicles or hobbies. Sited on 5.18 acres. Bring your horses.
This property is off market, which means it's not currently listed for sale or rent on Zillow. This may be different from what's available on other websites or public sources.

