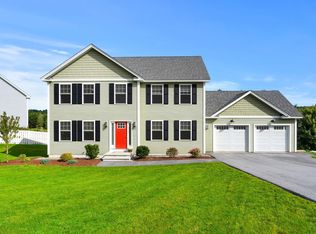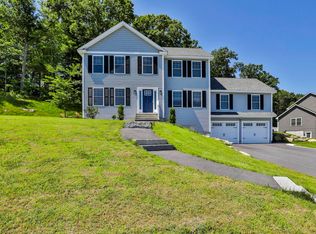Sold for $855,000 on 04/02/25
$855,000
45 Marigold Way, Hooksett, NH 03106
3beds
2,384sqft
Single Family Residence
Built in 2022
0.59 Acres Lot
$888,800 Zestimate®
$359/sqft
$4,100 Estimated rent
Home value
$888,800
$764,000 - $1.03M
$4,100/mo
Zestimate® history
Loading...
Owner options
Explore your selling options
What's special
All you need to do is move in and enjoy beautiful scenic views from this like-new home located at the end of a cul-de-sac. Nestled in a beautiful neighborhood that is still close to highways and local amenities. Large driveway that can fit up to 8 cars. Inside experience many upgrades and improvements. Work from home in your spacious first floor office. Enjoy entertaining friends and family in the spacious open first floor with beautiful hardwood floors. Move outside into the private backyard with a patio and outdoor tv enclosure. Plenty of storage throughout the entire house with a large walk-in pantry, separate cleaning supply closet, two walk-in master closets, and spacious linen closets in both full bathrooms. Laundry is a breeze in your separate first floor laundry room. There are so many possibilities with the full unfinished walkout basement. No need to worry about utilities with public water, sewer and natural gas. This house is truly turnkey and is waiting for your arrival.
Zillow last checked: 8 hours ago
Listing updated: April 04, 2025 at 06:49am
Listed by:
Mark Oswald 603-867-5800,
RE/MAX Innovative Properties 603-434-4101,
Mark Oswald 603-867-5800
Bought with:
Non Member
Non Member Office
Source: MLS PIN,MLS#: 73341234
Facts & features
Interior
Bedrooms & bathrooms
- Bedrooms: 3
- Bathrooms: 3
- Full bathrooms: 2
- 1/2 bathrooms: 1
Primary bedroom
- Features: Flooring - Wall to Wall Carpet
- Level: Second
- Area: 251.46
- Dimensions: 12.7 x 19.8
Bedroom 2
- Features: Flooring - Wall to Wall Carpet
- Level: Second
- Area: 191.77
- Dimensions: 12.7 x 15.1
Bedroom 3
- Features: Flooring - Wall to Wall Carpet
- Level: Second
- Area: 186.44
- Dimensions: 15.8 x 11.8
Primary bathroom
- Features: Yes
Bathroom 1
- Features: Bathroom - Half
- Level: First
- Area: 36.8
- Dimensions: 4 x 9.2
Bathroom 2
- Features: Bathroom - 3/4
- Level: Second
- Area: 79.38
- Dimensions: 9.8 x 8.1
Bathroom 3
- Features: Bathroom - Full
- Level: Second
- Area: 66.12
- Dimensions: 9.3 x 7.11
Dining room
- Features: Flooring - Hardwood
- Level: First
- Area: 258.4
- Dimensions: 19 x 13.6
Family room
- Features: Flooring - Hardwood
- Level: First
- Area: 334.96
- Dimensions: 21.2 x 15.8
Kitchen
- Features: Flooring - Hardwood
- Level: First
- Area: 197.81
- Dimensions: 13.1 x 15.1
Living room
- Level: First
Office
- Features: Flooring - Hardwood
- Level: First
- Area: 147.32
- Dimensions: 12.7 x 11.6
Heating
- Forced Air
Cooling
- Central Air
Appliances
- Laundry: First Floor
Features
- Home Office
- Flooring: Tile, Carpet, Hardwood, Flooring - Hardwood
- Doors: Storm Door(s)
- Windows: Insulated Windows
- Basement: Full,Walk-Out Access,Concrete,Unfinished
- Number of fireplaces: 1
- Fireplace features: Family Room
Interior area
- Total structure area: 2,384
- Total interior livable area: 2,384 sqft
- Finished area above ground: 2,384
- Finished area below ground: 1,200
Property
Parking
- Total spaces: 10
- Parking features: Attached, Garage Door Opener, Paved Drive
- Attached garage spaces: 2
- Uncovered spaces: 8
Accessibility
- Accessibility features: No
Features
- Patio & porch: Porch, Patio
- Exterior features: Porch, Patio, Professional Landscaping, Sprinkler System, ET Irrigation Controller
- Has view: Yes
- View description: Scenic View(s)
Lot
- Size: 0.59 Acres
- Features: Level
Details
- Parcel number: 1219557
- Zoning: residentil
Construction
Type & style
- Home type: SingleFamily
- Architectural style: Colonial
- Property subtype: Single Family Residence
Materials
- Frame
- Foundation: Concrete Perimeter
- Roof: Shingle
Condition
- Year built: 2022
Utilities & green energy
- Electric: 220 Volts, Circuit Breakers
- Sewer: Public Sewer
- Water: Public
Green energy
- Water conservation: ET Irrigation Controller
Community & neighborhood
Community
- Community features: Shopping, Park, Walk/Jog Trails, Stable(s), Bike Path, Conservation Area, Highway Access, House of Worship, Public School
Location
- Region: Hooksett
Price history
| Date | Event | Price |
|---|---|---|
| 4/2/2025 | Sold | $855,000+0.6%$359/sqft |
Source: MLS PIN #73341234 | ||
| 3/14/2025 | Contingent | $849,900$357/sqft |
Source: | ||
| 3/5/2025 | Listed for sale | $849,900+16.5%$357/sqft |
Source: | ||
| 9/2/2022 | Sold | $729,333$306/sqft |
Source: Public Record | ||
Public tax history
| Year | Property taxes | Tax assessment |
|---|---|---|
| 2024 | $13,376 +6.1% | $788,700 |
| 2023 | $12,603 +348.7% | $788,700 +575.3% |
| 2022 | $2,809 +6.8% | $116,800 |
Find assessor info on the county website
Neighborhood: 03106
Nearby schools
GreatSchools rating
- NAFred C. Underhill SchoolGrades: PK-2Distance: 1.4 mi
- 7/10David R. Cawley Middle SchoolGrades: 6-8Distance: 1 mi
- 7/10Hooksett Memorial SchoolGrades: 3-5Distance: 3.3 mi

Get pre-qualified for a loan
At Zillow Home Loans, we can pre-qualify you in as little as 5 minutes with no impact to your credit score.An equal housing lender. NMLS #10287.

