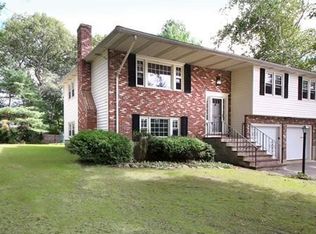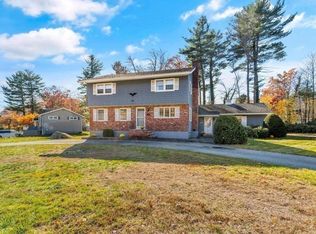OH Fri 9/7 5:30 - 7, Sat 9/8 12 - 2 & Sun 9/9 11 - 1. One of Wilmington's Favorite Streets ~ Welcome to 45 Marcia Road! Many have admired this house ~ First Time Available since 1966! Loaded with Curb Appeal, Picture Perfect Neighborhood & Location! Oversize (48' x 28') Hip Roof Split Entry lovingly maintained by One Owner - meticulous inside & out. Welcoming Block & Granite Walkway & Entry door w/ sidelight ~ all newer. NEWPRO Replacement windows - including the large Bow in Living room. Additional Features: Steel Girder Main Beam, Central air, Two Custom Fireplaces, ADT Alarm system, HW floors in three Large Bedrooms - Master BR with half bath, finished lower level & an inviting Three Season Room. The Lot is a rare find ~ large & level & beautifully landscaped! Here's your Opportunity to buy into this neighborhood! Close to Rt 93, Train Station & Shops. Septic System updated 2013. See feature sheet for more complete list of updates and improvements.
This property is off market, which means it's not currently listed for sale or rent on Zillow. This may be different from what's available on other websites or public sources.

