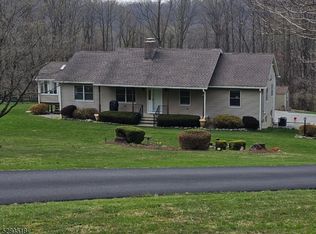
Closed
$610,000
45 Marble Hill Rd, Liberty Twp., NJ 07838
4beds
3baths
--sqft
Single Family Residence
Built in ----
2.19 Acres Lot
$621,200 Zestimate®
$--/sqft
$4,139 Estimated rent
Home value
$621,200
$547,000 - $708,000
$4,139/mo
Zestimate® history
Loading...
Owner options
Explore your selling options
What's special
Zillow last checked: 13 hours ago
Listing updated: July 15, 2025 at 07:34am
Listed by:
Teresa K. Trigas-pfefferle 908-224-2836,
Haven Real Estate Collective
Bought with:
Jessica Wolff
Weichert Realtors Corp Hq
Source: GSMLS,MLS#: 3964419
Price history
| Date | Event | Price |
|---|---|---|
| 7/15/2025 | Sold | $610,000+4.3% |
Source: | ||
| 6/5/2025 | Pending sale | $585,000 |
Source: | ||
| 5/24/2025 | Listed for sale | $585,000+80% |
Source: | ||
| 6/14/2010 | Sold | $325,000-2.1% |
Source: Public Record Report a problem | ||
| 12/31/2009 | Listing removed | $332,000 |
Source: Weichert Realtors #2690905 Report a problem | ||
Public tax history
| Year | Property taxes | Tax assessment |
|---|---|---|
| 2025 | $10,339 | $304,000 |
| 2024 | $10,339 +3.3% | $304,000 |
| 2023 | $10,008 +5.4% | $304,000 |
Find assessor info on the county website
Neighborhood: 07838
Nearby schools
GreatSchools rating
- NALiberty Twp Elementary SchoolGrades: 3-5Distance: 0.7 mi
- 5/10Great Meadows Regional Middle SchoolGrades: 4-8Distance: 2.7 mi
- 7/10Independence Township Central Elementary SchoolGrades: PK-3Distance: 2.7 mi
Get a cash offer in 3 minutes
Find out how much your home could sell for in as little as 3 minutes with a no-obligation cash offer.
Estimated market value$621,200
Get a cash offer in 3 minutes
Find out how much your home could sell for in as little as 3 minutes with a no-obligation cash offer.
Estimated market value
$621,200