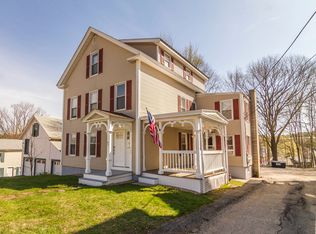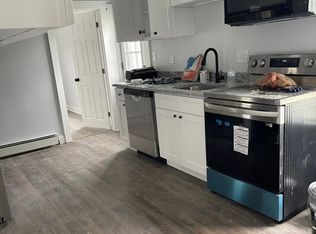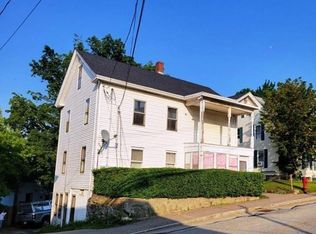2 family home was used for home business. 3 car detached garage 37' x 26' great for contractor or car enthusiast. The garage has a basement underneath. 1 bay has a concrete floor. Paved drive. Live on first floor and use the second floor for a mortgage helper. The roof is about 4 years old, updated electric about 14 years ago (3 panels), heating system 11 years old, high efficiency boiler and tank 1st fl. First floor has an open floor plan with kitchen 12x15, living room 12.5x14.5, dining room 18x10 and two bedrooms 14x10 & 9x14. Finished basement is part of the 1st fl apartment and has 1 bedroom 640 sqft with a full size walk out door and half bath. Full upstairs bath has tile floor and granite counter tops. This was the owner's unit. Beautifully maintained. The second floor is 2 bedrooms, with vinyl floor in the kitchen, laminate wood in bed 1 & carpet bed 2. Claw foot tub in bath with shower. Huge attic in this unit with ladder for access . Small wood deck off the back. Call now
This property is off market, which means it's not currently listed for sale or rent on Zillow. This may be different from what's available on other websites or public sources.




