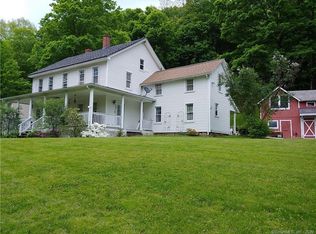Sold for $330,000
$330,000
45 Maple St Extension, Kent, CT 06757
3beds
1,133sqft
Single Family Residence
Built in 2006
0.63 Acres Lot
$367,500 Zestimate®
$291/sqft
$2,616 Estimated rent
Home value
$367,500
$327,000 - $408,000
$2,616/mo
Zestimate® history
Loading...
Owner options
Explore your selling options
What's special
Rest, Relax and Recharge in this captivating 2006 3 Bedroom Raised Ranch within walking distance to the scenic town of Kent, and all that Kent has to offer. The sun radiates into every window of this pristine home. The Living Room Hardwood Flooring glistens in the sunlight. The spacious, well equipped Eat-in Kitchen is perfect for those one of a kind culinary meals. This home comes complete with newly installed Engineered Hardwood Flooring in all 3 Bedrooms. The lower level has new sheetrock, and is ready for your finishing touches for that one of a kind home office, or Den. Other alluring features include a 2 Car Garage, and a perfect backyard to grill, set up a fire pit, or go for an early morning hike with your first cup of coffee. The Town of Kent offers an array of restaurants, art galleries and antique shops. Kent Park and Rec offers of variety of programs for all ages, and has 2 Parks, and a 7 acre athletic field. Hike the falls at Kent Falls, a CT State Park, that is also a designated Trout Park for fishing. Make your dream a reality!
Zillow last checked: 8 hours ago
Listing updated: July 09, 2024 at 08:17pm
Listed by:
Lisa Bowman 203-733-7638,
Coldwell Banker Realty 860-354-4111
Bought with:
Leonardo Gallardo
BHGRE Gaetano Marra Homes
Source: Smart MLS,MLS#: 170558950
Facts & features
Interior
Bedrooms & bathrooms
- Bedrooms: 3
- Bathrooms: 1
- Full bathrooms: 1
Primary bedroom
- Features: Engineered Wood Floor
- Level: Main
- Area: 132 Square Feet
- Dimensions: 12 x 11
Bedroom
- Features: Engineered Wood Floor
- Level: Main
- Area: 99 Square Feet
- Dimensions: 9 x 11
Bedroom
- Features: Engineered Wood Floor
- Level: Main
- Area: 108 Square Feet
- Dimensions: 12 x 9
Den
- Level: Lower
- Area: 140 Square Feet
- Dimensions: 14 x 10
Kitchen
- Features: Corian Counters, Dining Area, Double-Sink, Tile Floor
- Level: Main
- Area: 143 Square Feet
- Dimensions: 13 x 11
Living room
- Features: Hardwood Floor
- Level: Main
- Area: 187 Square Feet
- Dimensions: 17 x 11
Heating
- Baseboard, Oil
Cooling
- Window Unit(s)
Appliances
- Included: Oven/Range, Refrigerator, Dishwasher, Washer, Dryer, Water Heater
- Laundry: Lower Level
Features
- Basement: Full,Partially Finished,Garage Access
- Attic: Access Via Hatch,Storage
- Has fireplace: No
Interior area
- Total structure area: 1,133
- Total interior livable area: 1,133 sqft
- Finished area above ground: 953
- Finished area below ground: 180
Property
Parking
- Total spaces: 2
- Parking features: Attached, Paved
- Attached garage spaces: 2
- Has uncovered spaces: Yes
Lot
- Size: 0.63 Acres
- Features: Level, Sloped
Details
- Parcel number: 1943457
- Zoning: Res
Construction
Type & style
- Home type: SingleFamily
- Architectural style: Ranch
- Property subtype: Single Family Residence
Materials
- Vinyl Siding
- Foundation: Concrete Perimeter, Raised
- Roof: Asphalt
Condition
- New construction: No
- Year built: 2006
Utilities & green energy
- Sewer: Septic Tank
- Water: Public
Community & neighborhood
Community
- Community features: Library, Park, Private School(s)
Location
- Region: Kent
Price history
| Date | Event | Price |
|---|---|---|
| 5/9/2023 | Sold | $330,000+3.3%$291/sqft |
Source: | ||
| 5/3/2023 | Contingent | $319,500$282/sqft |
Source: | ||
| 4/3/2023 | Price change | $319,500-1.7%$282/sqft |
Source: | ||
| 3/31/2023 | Listed for sale | $325,000+1.6%$287/sqft |
Source: | ||
| 8/5/2022 | Sold | $320,000-1.5%$282/sqft |
Source: | ||
Public tax history
Tax history is unavailable.
Neighborhood: 06757
Nearby schools
GreatSchools rating
- 7/10Kent Center SchoolGrades: PK-8Distance: 0.7 mi
- 5/10Housatonic Valley Regional High SchoolGrades: 9-12Distance: 16.1 mi
Get pre-qualified for a loan
At Zillow Home Loans, we can pre-qualify you in as little as 5 minutes with no impact to your credit score.An equal housing lender. NMLS #10287.
Sell with ease on Zillow
Get a Zillow Showcase℠ listing at no additional cost and you could sell for —faster.
$367,500
2% more+$7,350
With Zillow Showcase(estimated)$374,850
