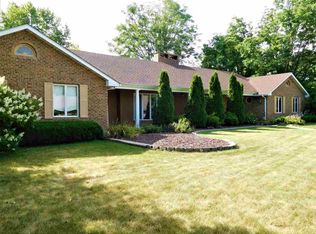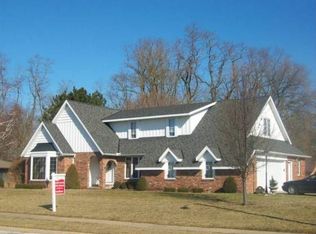This Hyde Park Ranch has it all! You will love this home the minute your feet step onto the warm Acacia engineered hardwood floors that are throughout most of the main floor. The sprawling living room has large windows and built in bookshelves. Dining room features a custom fireplace, crown molding and wainscoting it is open to the large kitchen. Kitchen has granite tops, breakfast bar and pantry. Master suite has remodeled full master bath with tiled walk-in shower/glass door, double sink w/ marble top and champagne gold hardware, tiled floors are heated. Backyard is perfect for relaxing/ entertaining with large paver-patio and built in grill.
This property is off market, which means it's not currently listed for sale or rent on Zillow. This may be different from what's available on other websites or public sources.

