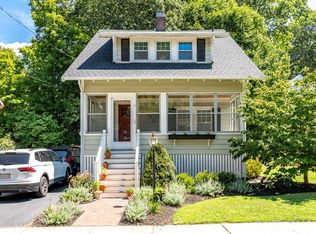Appealing turn-of-the-last-century Colonial nestled on a tree-lined street in a quiet Highlands neighborhood. Virtually move-in ready, this attractive 4-bedroom, 1.5 bath home has been well maintained, featuring hardwood floors and d-p windows. See Disclosures. The bright kitchen, with its granite-countered peninsula, offers a great spot to linger over morning coffee.The dining room looks out thru French doors over a great deck (shaded after mid-afternoon) toward the colorful plantings of the lovely back yard, a great place for a barbeque and entertaining. At a great location, with easy access to I-93 and the Lynnfells Parkway, this house is a 10-minute walk to the commuter train or to the terminus of the MBTA bus to Oak Grove for the Orange Line into Boston. (You can always find a seat on the bus or the Orange Line when you start from here.) And it's just a few moments drive from the trendy shops, restaurants, and recreation of downtown Melrose. Don't miss out on this fine property.
This property is off market, which means it's not currently listed for sale or rent on Zillow. This may be different from what's available on other websites or public sources.
