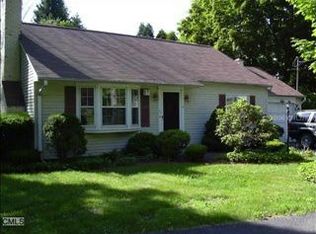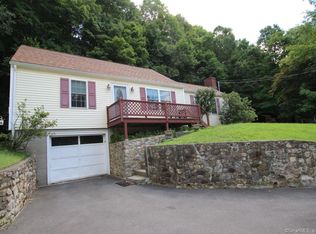Sold for $449,900
$449,900
45 Maple Ave Extension, Bethel, CT 06801
4beds
1,806sqft
Single Family Residence
Built in 1840
0.38 Acres Lot
$538,800 Zestimate®
$249/sqft
$3,731 Estimated rent
Home value
$538,800
$512,000 - $566,000
$3,731/mo
Zestimate® history
Loading...
Owner options
Explore your selling options
What's special
Antique farmhouse with all the charm of a yesterday home including new wideplank flooring throughout incredible stone fireplace with fieldstone hearth, built in bread oven as well as a pellet stove to keep toasty warm. Large kitchen with quality cabinets, bay window leads to a cherry informal dining area with green house window Living room and dining room with hardwood floors and original beams. There is also a separate office space. 20 x 20 screened in porch, perfect for entertaining or just enjoying the beautiful backyard. Rose arbor, greenhouse and perennial gardens. Upstairs, 4 bedrooms and a full bath. Primary has access to 6x8 nursey, or incredible walk in closet. Nooks and crannies everywhere including two staircases-lots of storage. Walkup attic with additional room or potential studio/media room. Interior has been all repainted. Some fresh plantings. Two car garage and generator. Available to move in as soon as possible. If you have seen this before, come back for a second look as owner invested in more work and it's fabulous now. School campus and commuter train line is easily accessible as well. A great place to call home. Town records indicates sq ft. as 1806 Actual sq ft is 2043
Zillow last checked: 8 hours ago
Listing updated: July 09, 2024 at 08:18pm
Listed by:
Terri Rotella 203-770-8225,
William Pitt Sotheby's Int'l 203-796-7700
Bought with:
Marco Albarracin, RES.0819495
RE/MAX Right Choice
Source: Smart MLS,MLS#: 170567827
Facts & features
Interior
Bedrooms & bathrooms
- Bedrooms: 4
- Bathrooms: 2
- Full bathrooms: 1
- 1/2 bathrooms: 1
Primary bedroom
- Features: Hardwood Floor
- Level: Upper
- Area: 132 Square Feet
- Dimensions: 11 x 12
Bedroom
- Features: Cedar Closet(s), Hardwood Floor
- Level: Upper
- Area: 132 Square Feet
- Dimensions: 11 x 12
Bedroom
- Features: Hardwood Floor
- Level: Upper
- Area: 144 Square Feet
- Dimensions: 12 x 12
Bedroom
- Features: Hardwood Floor
- Level: Upper
- Area: 77 Square Feet
- Dimensions: 7 x 11
Den
- Features: Hardwood Floor
- Level: Main
- Area: 144 Square Feet
- Dimensions: 12 x 12
Dining room
- Features: Beamed Ceilings, Fireplace, Hardwood Floor
- Level: Main
- Area: 182 Square Feet
- Dimensions: 13 x 14
Kitchen
- Features: Breakfast Nook, Hardwood Floor
- Level: Main
- Area: 144 Square Feet
- Dimensions: 12 x 12
Living room
- Features: Beamed Ceilings, Hardwood Floor, Wood Stove
- Level: Main
- Area: 300 Square Feet
- Dimensions: 12 x 25
Heating
- Radiator, Oil
Cooling
- None
Appliances
- Included: Oven/Range, Refrigerator, Dishwasher, Washer, Dryer, Water Heater
- Laundry: Main Level
Features
- Basement: Full,Concrete,Interior Entry
- Attic: Walk-up,Floored,Storage
- Number of fireplaces: 1
Interior area
- Total structure area: 1,806
- Total interior livable area: 1,806 sqft
- Finished area above ground: 1,806
Property
Parking
- Total spaces: 2
- Parking features: Detached, Paved
- Garage spaces: 2
- Has uncovered spaces: Yes
Features
- Patio & porch: Screened
- Exterior features: Rain Gutters
Lot
- Size: 0.38 Acres
- Features: Level
Details
- Additional structures: Shed(s)
- Parcel number: 2566
- Zoning: R-10
Construction
Type & style
- Home type: SingleFamily
- Architectural style: Colonial,Antique
- Property subtype: Single Family Residence
Materials
- Vinyl Siding
- Foundation: Stone
- Roof: Asphalt
Condition
- New construction: No
- Year built: 1840
Utilities & green energy
- Sewer: Public Sewer
- Water: Well
Community & neighborhood
Location
- Region: Bethel
- Subdivision: Plumtrees
Price history
| Date | Event | Price |
|---|---|---|
| 10/12/2025 | Listing removed | $549,000$304/sqft |
Source: | ||
| 6/27/2025 | Listed for sale | $549,000+22%$304/sqft |
Source: | ||
| 10/26/2023 | Sold | $449,900+4.7%$249/sqft |
Source: | ||
| 9/8/2023 | Price change | $429,900-4.4%$238/sqft |
Source: | ||
| 7/28/2023 | Price change | $449,900-4.9%$249/sqft |
Source: | ||
Public tax history
| Year | Property taxes | Tax assessment |
|---|---|---|
| 2025 | $8,755 +4.3% | $287,910 |
| 2024 | $8,398 +10.1% | $287,910 +7.3% |
| 2023 | $7,630 +12.2% | $268,380 +36.5% |
Find assessor info on the county website
Neighborhood: 06801
Nearby schools
GreatSchools rating
- NAAnna H. Rockwell SchoolGrades: K-2Distance: 0.3 mi
- 8/10Bethel Middle SchoolGrades: 6-8Distance: 0.3 mi
- 8/10Bethel High SchoolGrades: 9-12Distance: 0.3 mi
Get pre-qualified for a loan
At Zillow Home Loans, we can pre-qualify you in as little as 5 minutes with no impact to your credit score.An equal housing lender. NMLS #10287.
Sell with ease on Zillow
Get a Zillow Showcase℠ listing at no additional cost and you could sell for —faster.
$538,800
2% more+$10,776
With Zillow Showcase(estimated)$549,576

