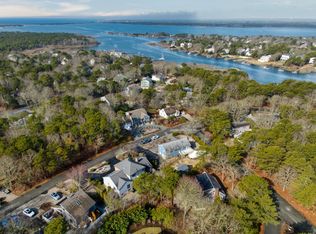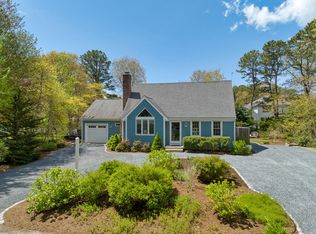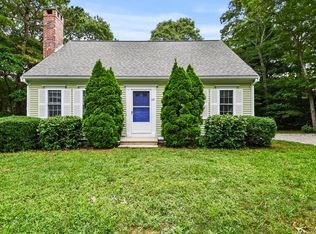Sold for $619,000 on 02/02/24
$619,000
45 Manitoba Road, Mashpee, MA 02649
3beds
1,292sqft
Single Family Residence
Built in 1987
0.28 Acres Lot
$824,700 Zestimate®
$479/sqft
$3,375 Estimated rent
Home value
$824,700
$750,000 - $907,000
$3,375/mo
Zestimate® history
Loading...
Owner options
Explore your selling options
What's special
Not much more than a stones throw to the water and just a little further to South Cape Beach. And if you haven't heard of South Cape Beach Estates... good... that's how they want it! Tucked away near the mouth of Little River, leading into Waquoit Bay, you will find an enclave of lucky people who get to call this corner of Cape Cod their own. A well-loved community where summers are spent enjoying two association waterfront areas with docks, access to association dinghy dock, kayak storage, picnic and playground areas and so much more. Contemporary design meets a thoughtful layout with a large, open main room centered on a stone gas fireplace. The wrap around deck with multiple sliders allows for seamless outside entertaining. A main floor bedroom, bathroom and laundry room allow for generational living arrangements. Two bedrooms and another full bathroom upstairs give guests privacy when needed. Use now as beach escape or bring your vision!
Zillow last checked: 8 hours ago
Listing updated: August 25, 2024 at 09:24pm
Listed by:
Fisher + Marks fisherandmarks@robertpaul.com,
Berkshire Hathaway HomeServices Robert Paul Properties
Bought with:
Fisher + Marks
Berkshire Hathaway HomeServices Robert Paul Properties
Source: CCIMLS,MLS#: 22305075
Facts & features
Interior
Bedrooms & bathrooms
- Bedrooms: 3
- Bathrooms: 3
- Full bathrooms: 2
- 1/2 bathrooms: 1
- Main level bathrooms: 1
Primary bedroom
- Description: Flooring: Laminate
- Features: Ceiling Fan(s), Closet
- Level: First
Bedroom 2
- Description: Flooring: Laminate
- Features: Bedroom 2, Closet, Ceiling Fan(s)
- Level: Second
Bedroom 3
- Description: Flooring: Laminate
- Features: Bedroom 3, Closet, Ceiling Fan(s)
- Level: Second
Dining room
- Features: Recessed Lighting
Kitchen
- Description: Countertop(s): Laminate,Flooring: Laminate
- Features: Breakfast Bar, Recessed Lighting
- Level: First
Living room
- Description: Fireplace(s): Gas,Flooring: Laminate,Door(s): Sliding
- Features: Cathedral Ceiling(s), Living Room, Dining Area, Closet, Ceiling Fan(s)
- Level: First
Heating
- Has Heating (Unspecified Type)
Cooling
- None
Appliances
- Included: Washer, Refrigerator, Microwave, Dishwasher, Gas Water Heater
- Laundry: Laundry Room, First Floor
Features
- Linen Closet, Recessed Lighting, Interior Balcony, HU Cable TV
- Flooring: Laminate, Tile, Vinyl
- Doors: Sliding Doors
- Basement: Bulkhead Access,Full,Interior Entry
- Number of fireplaces: 1
- Fireplace features: Gas
Interior area
- Total structure area: 1,292
- Total interior livable area: 1,292 sqft
Property
Parking
- Total spaces: 6
- Parking features: Open
- Has uncovered spaces: Yes
Features
- Stories: 2
- Exterior features: Outdoor Shower, Private Yard
Lot
- Size: 0.28 Acres
- Features: Conservation Area, Shopping, Marina, Medical Facility, House of Worship, Near Golf Course, Cleared, Level
Details
- Parcel number: 125810
- Zoning: R3
- Special conditions: None
Construction
Type & style
- Home type: SingleFamily
- Property subtype: Single Family Residence
Materials
- Shingle Siding
- Foundation: Concrete Perimeter
- Roof: Asphalt, Pitched
Condition
- Approximate
- New construction: No
- Year built: 1987
Utilities & green energy
- Electric: Photovoltaics Third-Party Owned
- Sewer: Septic Tank
Green energy
- Energy generation: Solar
Community & neighborhood
Community
- Community features: Common Area, Playground
Location
- Region: Mashpee
- Subdivision: South Cape Beach Est
HOA & financial
HOA
- Has HOA: Yes
- HOA fee: $33 monthly
- Amenities included: Beach Access, Boat Dock, Playground, Common Area
Other
Other facts
- Listing terms: Conventional
- Road surface type: Paved
Price history
| Date | Event | Price |
|---|---|---|
| 10/25/2024 | Listing removed | $899,000$696/sqft |
Source: MLS PIN #73298750 | ||
| 10/6/2024 | Listing removed | $4,500$3/sqft |
Source: Zillow Rentals | ||
| 10/4/2024 | Listed for sale | $899,000+45.2%$696/sqft |
Source: | ||
| 8/1/2024 | Listed for rent | $4,500$3/sqft |
Source: Zillow Rentals | ||
| 2/2/2024 | Sold | $619,000-11.6%$479/sqft |
Source: | ||
Public tax history
| Year | Property taxes | Tax assessment |
|---|---|---|
| 2025 | $4,225 +10.9% | $638,200 +7.7% |
| 2024 | $3,809 +7.5% | $592,400 +17.2% |
| 2023 | $3,542 +5.3% | $505,300 +22.7% |
Find assessor info on the county website
Neighborhood: 02649
Nearby schools
GreatSchools rating
- NAKenneth Coombs SchoolGrades: PK-2Distance: 4.1 mi
- 5/10Mashpee High SchoolGrades: 7-12Distance: 3.7 mi
Schools provided by the listing agent
- District: Mashpee
Source: CCIMLS. This data may not be complete. We recommend contacting the local school district to confirm school assignments for this home.

Get pre-qualified for a loan
At Zillow Home Loans, we can pre-qualify you in as little as 5 minutes with no impact to your credit score.An equal housing lender. NMLS #10287.
Sell for more on Zillow
Get a free Zillow Showcase℠ listing and you could sell for .
$824,700
2% more+ $16,494
With Zillow Showcase(estimated)
$841,194

