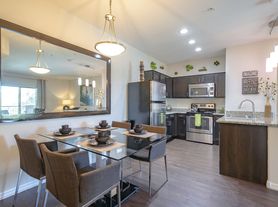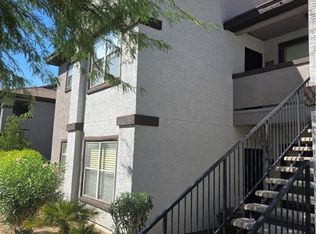Bright and inviting, this condo has been updated with fresh paint, new LVP flooring, and modern lighting, providing an ideal canvas for your personal style. Vaulted ceiling in living rm & dining area enhance the spacious atmosphere, making it perfect for entertaining while you whip up delicious treats. Begin your day at the breakfast bar or on the balcony. Primary ensuite with 2 closets, garden soaking tub, a linen closet, ample counter space. The junior primary bdrm also includes a walk-in closet and attached bathroom with its own linen storage and a tub/shower combo. Your designated parking and additional guest parking are close by. Community amenities include a BBQ area, clubhouse, pool and spa, and a pet area. Just outside the gates, you'll find a grassy play area, a playground with slides and swings, and a picnic area. Henderson is consistently recognized as one of the best cities in America with excellent shopping and dining just minutes away. ALSO FOR SALE @ $269,000
The data relating to real estate for sale on this web site comes in part from the INTERNET DATA EXCHANGE Program of the Greater Las Vegas Association of REALTORS MLS. Real estate listings held by brokerage firms other than this site owner are marked with the IDX logo.
Information is deemed reliable but not guaranteed.
Copyright 2022 of the Greater Las Vegas Association of REALTORS MLS. All rights reserved.
Condo for rent
$1,400/mo
45 Maleena Mesa St APT 327, Henderson, NV 89074
2beds
1,024sqft
Price may not include required fees and charges.
Condo
Available now
-- Pets
Central air, electric, ceiling fan
In unit laundry
Assigned parking
-- Heating
What's special
- 41 days |
- -- |
- -- |
Travel times
Zillow can help you save for your dream home
With a 6% savings match, a first-time homebuyer savings account is designed to help you reach your down payment goals faster.
Offer exclusive to Foyer+; Terms apply. Details on landing page.
Facts & features
Interior
Bedrooms & bathrooms
- Bedrooms: 2
- Bathrooms: 2
- Full bathrooms: 2
Cooling
- Central Air, Electric, Ceiling Fan
Appliances
- Included: Dishwasher, Disposal, Dryer, Microwave, Range, Refrigerator, Washer
- Laundry: In Unit
Features
- Bedroom on Main Level, Ceiling Fan(s), Walk In Closet, Window Treatments
Interior area
- Total interior livable area: 1,024 sqft
Video & virtual tour
Property
Parking
- Parking features: Assigned
- Details: Contact manager
Features
- Stories: 2
- Exterior features: Architecture Style: Two Story, Assigned, Association Fees included in rent, Barbecue, Bedroom on Main Level, Ceiling Fan(s), Clubhouse, Covered, Fitness Center, Floor Covering: Ceramic, Flooring: Ceramic, Gated, Guest, Pet Park, Pool, Walk In Closet, Window Treatments
- Has spa: Yes
- Spa features: Hottub Spa
Details
- Parcel number: 17815315047
Construction
Type & style
- Home type: Condo
- Property subtype: Condo
Condition
- Year built: 2003
Community & HOA
Community
- Features: Clubhouse, Fitness Center
- Security: Gated Community
HOA
- Amenities included: Fitness Center
Location
- Region: Henderson
Financial & listing details
- Lease term: Contact For Details
Price history
| Date | Event | Price |
|---|---|---|
| 10/14/2025 | Listing removed | $265,000$259/sqft |
Source: | ||
| 9/14/2025 | Listed for rent | $1,400$1/sqft |
Source: LVR #2718938 | ||
| 8/22/2025 | Price change | $265,000-1.5%$259/sqft |
Source: | ||
| 7/11/2025 | Price change | $269,000-3.6%$263/sqft |
Source: | ||
| 5/16/2025 | Price change | $279,000-2.1%$272/sqft |
Source: | ||
Neighborhood: Gibson Springs
There are 6 available units in this apartment building

