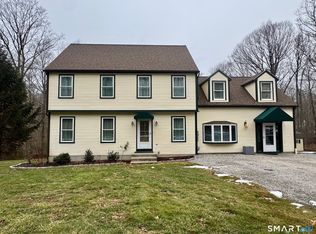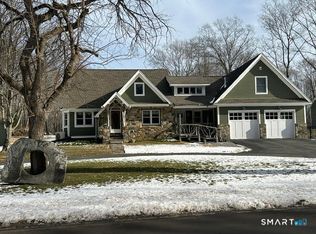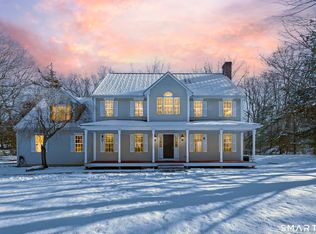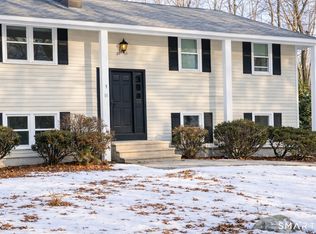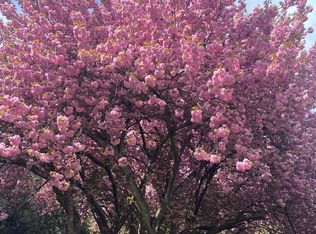The Parker Bull House, circa 1754, is one of the oldest historic homes in Essex. Located in Ivoryton overlooking the Falls River, this stately home is a unique blend of original antique features with updated modern amenities. The large sunny kitchen has granite countertops and stainless-steel appliances, hardwood floors, and is adjacent to a spacious pantry/laundry room, heated sunroom, and a covered porch. The living room has a large fireplace and antique wide board floors, leading to a formal dining room with another fireplace and beehive oven. A parlor serves as a comfortable family room, and there is also a powder room on the first floor. Upstairs, the primary bedroom includes a wood-floored bath with a glass shower, plus two additional bedrooms and another updated bathroom. A large attic has plenty of room for storage, and a back staircase leads to the kitchen. The property also includes a 3-bay garage, outbuilding, and original outhouse on 1.6 acres. This home is next to Prive Swiss and across the street from Copper Beech Inn
For sale
$824,900
45 Main Street, Essex, CT 06442
3beds
2,456sqft
Est.:
Single Family Residence
Built in 1754
1.61 Acres Lot
$-- Zestimate®
$336/sqft
$-- HOA
What's special
Covered porchOriginal outhouseHeated sunroomAntique wide board floorsOverlooking the falls riverHardwood floorsGranite countertops
- 152 days |
- 2,823 |
- 87 |
Zillow last checked: 8 hours ago
Listing updated: December 21, 2025 at 04:40pm
Listed by:
Susan A. Malan (860)767-5011,
William Pitt Sotheby's Int'l 860-767-7488
Source: Smart MLS,MLS#: 24125900
Tour with a local agent
Facts & features
Interior
Bedrooms & bathrooms
- Bedrooms: 3
- Bathrooms: 3
- Full bathrooms: 2
- 1/2 bathrooms: 1
Rooms
- Room types: Laundry, Sitting Room
Primary bedroom
- Features: Bedroom Suite, Wide Board Floor
- Level: Upper
- Area: 252 Square Feet
- Dimensions: 15 x 16.8
Bedroom
- Features: Wide Board Floor
- Level: Upper
- Area: 223.5 Square Feet
- Dimensions: 15 x 14.9
Bedroom
- Level: Upper
- Area: 143.51 Square Feet
- Dimensions: 11.3 x 12.7
Dining room
- Features: Wide Board Floor
- Level: Main
- Area: 191.52 Square Feet
- Dimensions: 13.3 x 14.4
Family room
- Features: Wide Board Floor
- Level: Main
- Area: 169.86 Square Feet
- Dimensions: 11.4 x 14.9
Kitchen
- Features: Breakfast Bar, Granite Counters, Hardwood Floor
- Level: Main
- Area: 285.12 Square Feet
- Dimensions: 14.4 x 19.8
Living room
- Features: Hardwood Floor, Wide Board Floor
- Level: Main
- Area: 254.94 Square Feet
- Dimensions: 17.11 x 14.9
Other
- Features: Wide Board Floor
- Level: Main
- Area: 101.46 Square Feet
- Dimensions: 11.4 x 8.9
Heating
- Forced Air, Hot Water, Oil
Cooling
- Central Air
Appliances
- Included: Gas Cooktop, Oven/Range, Range Hood, Refrigerator, Dishwasher, Washer, Dryer, Electric Water Heater, Water Heater
- Laundry: Main Level
Features
- Basement: Full,Unfinished
- Attic: Walk-up
- Number of fireplaces: 2
Interior area
- Total structure area: 2,456
- Total interior livable area: 2,456 sqft
- Finished area above ground: 2,456
Property
Parking
- Total spaces: 8
- Parking features: None, Off Street, Driveway, Private
- Has uncovered spaces: Yes
Features
- Exterior features: Sidewalk, Garden
- Has view: Yes
- View description: Water
- Has water view: Yes
- Water view: Water
- Waterfront features: Waterfront, Pond, River Front, Walk to Water, Access
Lot
- Size: 1.61 Acres
- Features: Few Trees, Level, Landscaped
Details
- Additional structures: Barn(s)
- Parcel number: 987429
- Zoning: VR
- Other equipment: Generator
Construction
Type & style
- Home type: SingleFamily
- Architectural style: Colonial
- Property subtype: Single Family Residence
Materials
- Clapboard
- Foundation: Stone
- Roof: Wood
Condition
- New construction: No
- Year built: 1754
Utilities & green energy
- Sewer: Septic Tank
- Water: Public
- Utilities for property: Cable Available
Community & HOA
Community
- Features: Health Club, Library, Medical Facilities, Paddle Tennis, Park, Tennis Court(s)
- Subdivision: Ivoryton
HOA
- Has HOA: No
Location
- Region: Essex
Financial & listing details
- Price per square foot: $336/sqft
- Tax assessed value: $422,000
- Annual tax amount: $7,862
- Date on market: 9/11/2025
Estimated market value
Not available
Estimated sales range
Not available
Not available
Price history
Price history
| Date | Event | Price |
|---|---|---|
| 9/11/2025 | Listed for sale | $824,900-2.4%$336/sqft |
Source: | ||
| 9/11/2025 | Listing removed | $845,000$344/sqft |
Source: | ||
| 5/2/2025 | Price change | $845,000-3.4%$344/sqft |
Source: | ||
| 4/16/2025 | Listed for sale | $875,000+94.9%$356/sqft |
Source: | ||
| 10/2/2019 | Listing removed | $449,000$183/sqft |
Source: William Raveis Real Estate #170193136 Report a problem | ||
Public tax history
Public tax history
| Year | Property taxes | Tax assessment |
|---|---|---|
| 2025 | $3,745 +3.2% | $201,000 |
| 2024 | $3,628 +15.5% | $201,000 +44.6% |
| 2023 | $3,140 -0.3% | $139,000 |
Find assessor info on the county website
BuyAbility℠ payment
Est. payment
$5,604/mo
Principal & interest
$4009
Property taxes
$1306
Home insurance
$289
Climate risks
Neighborhood: 06426
Nearby schools
GreatSchools rating
- 6/10Essex Elementary SchoolGrades: PK-6Distance: 0.8 mi
- 3/10John Winthrop Middle SchoolGrades: 6-8Distance: 1.8 mi
- 7/10Valley Regional High SchoolGrades: 9-12Distance: 1.7 mi
Schools provided by the listing agent
- Elementary: Essex
Source: Smart MLS. This data may not be complete. We recommend contacting the local school district to confirm school assignments for this home.
Open to renting?
Browse rentals near this home.- Loading
- Loading
