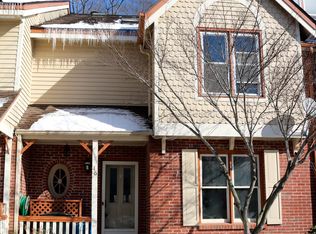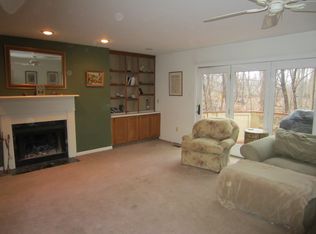Beautiful, bright and well-maintained townhome situated on a wonderful location in the desirable Tredyffrin-Easttown school district. The first level boasts a sunny and open floor plan including the kitchen with newer stainless-steel appliances and Corian countertop, open dining room and family room areas with a fireplace and newer and ample windows and French doors that open to the generous size newer deck. The second floor features the master bedroom with cathedral ceilings, two newer skylights, two closets one of them a walk-in closet and a generous size master bathroom, with dual sink vanity and a separate shower and toilet area. This second floor also has two additional bedrooms, a full bathroom and the laundry room with newer washer and dryer. On the next level there is a fourth bedroom that features a cathedral ceiling with three skylights, a fan and a large size closet with storage area. This space can be used also as a family room or studio. On the lower level there is a full finished basement with a custom-made bar, recessed lighting, patio and a storage area. Other features of this home include the one car garage, freshly painted walls throughout the house, plenty of recessed lights, newer windows, newer French doors in basement and first floor, bamboo floors in second floor, parking for two cars in driveway, newer composite deck and plenty of guest parking close to the unit. See list of home improvements in listing documents. This home has it all, close to mayor highways and transportation, public and private schools, shopping, restaurants, walking and biking trails. and to the fantastic Wilson and Valley Forge Park. This is a wonderful home. Don't miss it!! Click on the video camera icon for an interactive tour
This property is off market, which means it's not currently listed for sale or rent on Zillow. This may be different from what's available on other websites or public sources.

