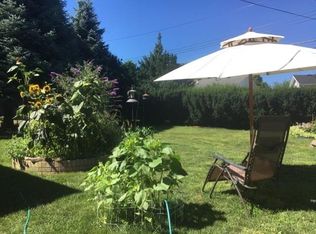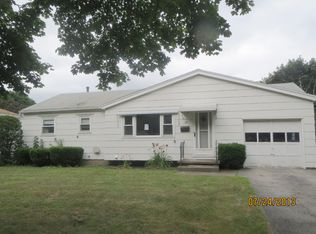Closed
$190,000
45 Lyncrest Dr, Rochester, NY 14616
2beds
1,046sqft
Single Family Residence
Built in 1950
7,200.47 Square Feet Lot
$207,900 Zestimate®
$182/sqft
$1,845 Estimated rent
Home value
$207,900
$193,000 - $225,000
$1,845/mo
Zestimate® history
Loading...
Owner options
Explore your selling options
What's special
Enjoy one-floor living! Wonderful ranch style home beautifully maintained & updated throughout by original owner! Remodeled eat-in kitchen w/granite countertops includes appliances, inviting light-filled morning room, formal dining (could easily be converted back to 3rd bdrm), updated bath, hardwoods, thermal windows, basement rec rm w/dry bar & 1/2 ba, double wide driveway, A/C, loads of built-ins & storage. Greece border! Delayed negotiations until 6/26/24 @ 12:00pm
Zillow last checked: 8 hours ago
Listing updated: August 14, 2024 at 09:49am
Listed by:
Donna S. Reed 585-750-0172,
Howard Hanna
Bought with:
Cindy S. Moriarty, 30MO0744826
Empire Realty Group
Source: NYSAMLSs,MLS#: R1546187 Originating MLS: Rochester
Originating MLS: Rochester
Facts & features
Interior
Bedrooms & bathrooms
- Bedrooms: 2
- Bathrooms: 2
- Full bathrooms: 1
- 1/2 bathrooms: 1
- Main level bathrooms: 1
- Main level bedrooms: 2
Heating
- Gas, Forced Air
Cooling
- Central Air
Appliances
- Included: Dryer, Dishwasher, Disposal, Gas Oven, Gas Range, Gas Water Heater, Microwave, Refrigerator, Washer
- Laundry: In Basement
Features
- Ceiling Fan(s), Dry Bar, Separate/Formal Dining Room, Eat-in Kitchen, Separate/Formal Living Room, Granite Counters, Bedroom on Main Level, Main Level Primary, Programmable Thermostat, Workshop
- Flooring: Carpet, Hardwood, Marble, Varies, Vinyl
- Basement: Full,Partially Finished
- Has fireplace: No
Interior area
- Total structure area: 1,046
- Total interior livable area: 1,046 sqft
Property
Parking
- Total spaces: 1
- Parking features: Attached, Garage, Driveway, Garage Door Opener
- Attached garage spaces: 1
Features
- Levels: One
- Stories: 1
- Exterior features: Blacktop Driveway, Fence
- Fencing: Partial
Lot
- Size: 7,200 sqft
- Dimensions: 60 x 120
- Features: Near Public Transit, Residential Lot
Details
- Additional structures: Shed(s), Storage
- Parcel number: 26140007557000010300000000
- Special conditions: Standard
Construction
Type & style
- Home type: SingleFamily
- Architectural style: Ranch
- Property subtype: Single Family Residence
Materials
- Aluminum Siding, Steel Siding, Vinyl Siding, Copper Plumbing
- Foundation: Block
- Roof: Asphalt,Other,See Remarks
Condition
- Resale
- Year built: 1950
Utilities & green energy
- Electric: Circuit Breakers
- Sewer: Connected
- Water: Connected, Public
- Utilities for property: Cable Available, Sewer Connected, Water Connected
Community & neighborhood
Location
- Region: Rochester
- Subdivision: Mun Subn 07 55
Other
Other facts
- Listing terms: Cash,Conventional,FHA,VA Loan
Price history
| Date | Event | Price |
|---|---|---|
| 8/9/2024 | Sold | $190,000+35.8%$182/sqft |
Source: | ||
| 6/29/2024 | Pending sale | $139,900$134/sqft |
Source: | ||
| 6/20/2024 | Listed for sale | $139,900$134/sqft |
Source: | ||
Public tax history
| Year | Property taxes | Tax assessment |
|---|---|---|
| 2024 | -- | $150,700 +38.1% |
| 2023 | -- | $109,100 |
| 2022 | -- | $109,100 |
Find assessor info on the county website
Neighborhood: Maplewood
Nearby schools
GreatSchools rating
- 5/10School 54 Flower City Community SchoolGrades: PK-6Distance: 2.9 mi
- NANortheast College Preparatory High SchoolGrades: 9-12Distance: 2.7 mi
Schools provided by the listing agent
- District: Rochester
Source: NYSAMLSs. This data may not be complete. We recommend contacting the local school district to confirm school assignments for this home.

