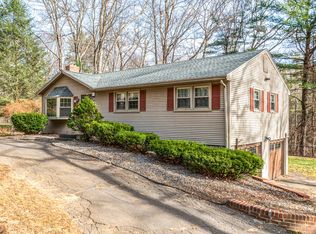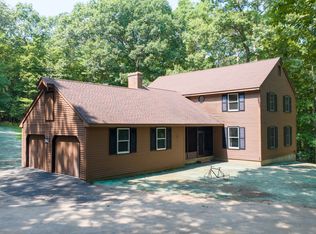Sold for $200,000
$200,000
45 Luchon Road, Willington, CT 06279
3beds
1,635sqft
Single Family Residence
Built in 1984
3.4 Acres Lot
$205,200 Zestimate®
$122/sqft
$2,939 Estimated rent
Home value
$205,200
$185,000 - $230,000
$2,939/mo
Zestimate® history
Loading...
Owner options
Explore your selling options
What's special
Welcome to your own private retreat! This adorable, well-maintained 3-bedroom, 2-bathroom home sits on just under 3.5 peaceful acres, offering the perfect blend of comfort, style, and outdoor living. Step inside to find a warm, inviting layout- including a well-appointed kitchen designed for both daily living and entertaining. The open-concept living and dining area flows effortlessly to the outdoor spaces, making it easy to enjoy the tranquil surroundings. Outside, you'll find your own backyard oasis, complete with an above-ground pool, hot tub, and a spacious yard, perfect for hosting gatherings or simply relaxing in the sun. Mature trees and expansive open space offer both privacy and peaceful views year-round. Additional features include a spacious primary on the main floor, room to finish part of the basement, plenty of storage, and ample room to expand, garden, or even build a workshop. Located in a quiet area, this property offers the rare combination of country living with modern comfort-just a short drive from town. Don't miss this rare opportunity to own a slice of paradise!
Zillow last checked: 8 hours ago
Listing updated: November 21, 2025 at 11:59am
Listed by:
Lexie Brunet (860)234-7384,
Brunet and Company Real Estate 860-412-9056
Bought with:
Erin Anderson, RES.0810795
KW Legacy Partners
Source: Smart MLS,MLS#: 24116713
Facts & features
Interior
Bedrooms & bathrooms
- Bedrooms: 3
- Bathrooms: 2
- Full bathrooms: 2
Primary bedroom
- Level: Main
Bedroom
- Features: Wall/Wall Carpet
- Level: Upper
Bedroom
- Features: Walk-In Closet(s)
- Level: Upper
Bathroom
- Features: Tub w/Shower, Laundry Hookup
- Level: Main
Bathroom
- Features: Tub w/Shower
- Level: Upper
Dining room
- Features: Breakfast Bar, Granite Counters, Sliders, Tile Floor
- Level: Main
Living room
- Features: Wood Stove
- Level: Main
Heating
- Hot Water, Oil
Cooling
- Window Unit(s)
Appliances
- Included: Oven/Range, Microwave, Refrigerator, Dishwasher, Washer, Dryer, Water Heater
- Laundry: Main Level
Features
- Open Floorplan
- Basement: Full,Partially Finished
- Attic: Access Via Hatch
- Number of fireplaces: 1
Interior area
- Total structure area: 1,635
- Total interior livable area: 1,635 sqft
- Finished area above ground: 1,635
Property
Parking
- Total spaces: 10
- Parking features: None, Off Street, Driveway, Private, Gravel
- Has uncovered spaces: Yes
Features
- Patio & porch: Deck
- Has private pool: Yes
- Pool features: Above Ground
Lot
- Size: 3.40 Acres
- Features: Few Trees
Details
- Additional structures: Shed(s)
- Parcel number: 1667856
- Zoning: R80
Construction
Type & style
- Home type: SingleFamily
- Architectural style: Cape Cod
- Property subtype: Single Family Residence
Materials
- Cedar
- Foundation: Concrete Perimeter
- Roof: Asphalt
Condition
- New construction: No
- Year built: 1984
Utilities & green energy
- Sewer: Septic Tank
- Water: Well
Community & neighborhood
Location
- Region: Willington
Price history
| Date | Event | Price |
|---|---|---|
| 2/11/2026 | Listing removed | $3,000$2/sqft |
Source: Smart MLS #24148890 Report a problem | ||
| 1/21/2026 | Listed for rent | $3,000$2/sqft |
Source: Smart MLS #24148890 Report a problem | ||
| 11/21/2025 | Sold | $200,000-33.3%$122/sqft |
Source: | ||
| 10/6/2025 | Price change | $300,000-14.3%$183/sqft |
Source: | ||
| 9/17/2025 | Price change | $350,000-5.4%$214/sqft |
Source: | ||
Public tax history
| Year | Property taxes | Tax assessment |
|---|---|---|
| 2025 | $1,700 +3.2% | $66,860 +37.5% |
| 2024 | $1,647 +5.4% | $48,610 |
| 2023 | $1,563 +2.8% | $48,610 |
Find assessor info on the county website
Neighborhood: 06279
Nearby schools
GreatSchools rating
- 7/10Hall Memorial SchoolGrades: 5-8Distance: 1.3 mi
- 8/10E. O. Smith High SchoolGrades: 9-12Distance: 4 mi
- 6/10Center SchoolGrades: PK-4Distance: 1.4 mi
Get pre-qualified for a loan
At Zillow Home Loans, we can pre-qualify you in as little as 5 minutes with no impact to your credit score.An equal housing lender. NMLS #10287.
Sell for more on Zillow
Get a Zillow Showcase℠ listing at no additional cost and you could sell for .
$205,200
2% more+$4,104
With Zillow Showcase(estimated)$209,304

