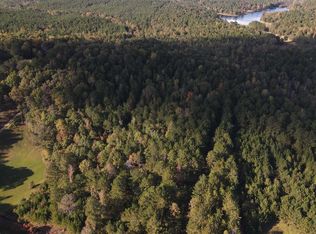Exquisitely appointed and private retreat nestled on an 8.75 acre picturesque landscape adjoining West Point Lake. This 3 bedroom, 3.5 bathroom home features remarkable upgrades including a chef's kitchen complete with Subzero Refrigerator, Thermador Range, separate ice maker and wet bar; inviting great room with stone fireplace and floor-to-ceiling windows for optimal property views; and stately master suite on main level with expansive windows and oversized master bath featuring zero-threshold Slate walk-in shower and clawfoot tub. Oversized screened-in porch features dual access from both the family room and master suite. Downstairs includes 2 bedrooms each with a private bath; additional TV/office area with built-ins; and separate sunroom or additional family room. Extra-large barn and separate outbuilding for storage/hobby space and beautiful landscaping with numerous fruit-bearing trees and vines. Property also features a large sunny open area perfect for a garden. Call today to book your private viewing!
This property is off market, which means it's not currently listed for sale or rent on Zillow. This may be different from what's available on other websites or public sources.
