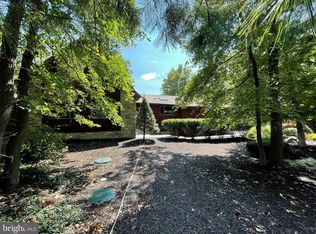Sold for $516,400
$516,400
45 Loop Rd, Biglerville, PA 17307
3beds
2,245sqft
Single Family Residence
Built in 2006
2.39 Acres Lot
$549,900 Zestimate®
$230/sqft
$2,144 Estimated rent
Home value
$549,900
$396,000 - $770,000
$2,144/mo
Zestimate® history
Loading...
Owner options
Explore your selling options
What's special
Welcome to this magnificent log home that is situated on a gorgeous 2.39 acres. This home boasts spectacular mountain views from the front porch. The first floor is an open concept centering around a beautiful stone fireplace with a lovely upgraded kitchen; perfect for entertaining. The laundry and pantry area is conveniently located right off the kitchen as well. The master bedroom is spacious, with a walk in closet, and ensuite bathroom with walk in shower. The other side of the home you have 2 bedrooms and the 2nd full bath. The downstairs has even more options for entertaining with a lovely additional living space. The home has an attached 2 car garage along with a detached 2 car garage, plenty of storage. The deck has a pergola for sitting and enjoying a cup of coffee while watching for wildlife. Down the path is even a hot tub to enjoy on snowy evenings! Enjoy the comfort of knowing this home has a new roof, replaced this year! If you are looking for breathtaking views with all the modern amenities; schedule a tour today!
Zillow last checked: 8 hours ago
Listing updated: November 15, 2024 at 02:41am
Listed by:
DAVID HOOKE 717-422-9950,
Keller Williams of Central PA,
Listing Team: Dave Hooke Team, Co-Listing Agent: Sinjin Martin 717-440-6533,
Keller Williams of Central PA
Bought with:
Holly Purdy, AB067679
RE/MAX of Gettysburg
Source: Bright MLS,MLS#: PAAD2014910
Facts & features
Interior
Bedrooms & bathrooms
- Bedrooms: 3
- Bathrooms: 2
- Full bathrooms: 2
- Main level bathrooms: 2
- Main level bedrooms: 3
Basement
- Area: 2245
Heating
- Forced Air, Electric, Propane
Cooling
- Central Air, Electric
Appliances
- Included: Microwave, Dishwasher, Dryer, Oven/Range - Electric, Refrigerator, Stainless Steel Appliance(s), Washer, Water Heater
- Laundry: Main Level, Laundry Room
Features
- Ceiling Fan(s), Combination Dining/Living, Combination Kitchen/Dining, Dining Area, Entry Level Bedroom, Open Floorplan, Primary Bath(s), Recessed Lighting, Walk-In Closet(s)
- Flooring: Wood
- Basement: Finished
- Number of fireplaces: 1
Interior area
- Total structure area: 3,813
- Total interior livable area: 2,245 sqft
- Finished area above ground: 1,568
- Finished area below ground: 677
Property
Parking
- Total spaces: 4
- Parking features: Garage Faces Side, Attached, Detached
- Attached garage spaces: 4
Accessibility
- Accessibility features: None
Features
- Levels: One
- Stories: 1
- Patio & porch: Deck
- Pool features: None
Lot
- Size: 2.39 Acres
Details
- Additional structures: Above Grade, Below Grade
- Parcel number: 29C060081000
- Zoning: RESIDENTIAL
- Special conditions: Standard
Construction
Type & style
- Home type: SingleFamily
- Architectural style: Cabin/Lodge
- Property subtype: Single Family Residence
Materials
- Log
- Foundation: Concrete Perimeter
Condition
- New construction: No
- Year built: 2006
Utilities & green energy
- Sewer: On Site Septic
- Water: Well
- Utilities for property: Electricity Available, Sewer Available, Water Available
Community & neighborhood
Location
- Region: Biglerville
- Subdivision: None Available
- Municipality: MENALLEN TWP
Other
Other facts
- Listing agreement: Exclusive Right To Sell
- Listing terms: Cash,Conventional,FHA,VA Loan
- Ownership: Fee Simple
Price history
| Date | Event | Price |
|---|---|---|
| 11/14/2024 | Sold | $516,400-1.6%$230/sqft |
Source: | ||
| 10/14/2024 | Pending sale | $525,000$234/sqft |
Source: | ||
| 9/27/2024 | Listed for sale | $525,000+10.5%$234/sqft |
Source: | ||
| 3/31/2023 | Sold | $475,000-0.8%$212/sqft |
Source: | ||
| 2/27/2023 | Pending sale | $479,000$213/sqft |
Source: | ||
Public tax history
| Year | Property taxes | Tax assessment |
|---|---|---|
| 2025 | $8,210 +3.4% | $386,900 |
| 2024 | $7,940 | $386,900 |
| 2023 | $7,940 +1.6% | $386,900 |
Find assessor info on the county website
Neighborhood: 17307
Nearby schools
GreatSchools rating
- NAArendtsville El SchoolGrades: 4-6Distance: 5 mi
- 7/10Upper Adams Middle SchoolGrades: 7-8Distance: 7.2 mi
- 7/10Biglerville High SchoolGrades: 9-12Distance: 7.2 mi
Schools provided by the listing agent
- District: Upper Adams
Source: Bright MLS. This data may not be complete. We recommend contacting the local school district to confirm school assignments for this home.
Get pre-qualified for a loan
At Zillow Home Loans, we can pre-qualify you in as little as 5 minutes with no impact to your credit score.An equal housing lender. NMLS #10287.
