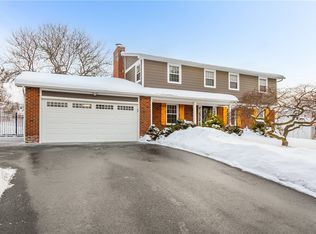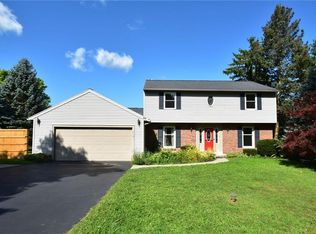Closed
$410,000
45 Lookout View Rd, Fairport, NY 14450
4beds
2,267sqft
Single Family Residence
Built in 1968
0.42 Acres Lot
$471,800 Zestimate®
$181/sqft
$3,335 Estimated rent
Home value
$471,800
$443,000 - $505,000
$3,335/mo
Zestimate® history
Loading...
Owner options
Explore your selling options
What's special
Welcome to this IMPECCABLY maintained Mid-Century Fairport colonial, nestled on a stunningly landscaped corner lot. Totally renovated Kitchen with solid surface counters, convenient breakfast bar & modern gas stove. Opens to a family rm area, formal dining rm and half bath. Unwind in the SPACIOUS, Bright Living Rm w/4 Windows & Light from the Sunroom, complete with a COZY WOOD Stove for chilly evenings. Sliding glass doors lead to a HEATED SUNROOM, featuring SIX fully automated Skylights w/rain sensing technology & its very own half bath and additional sink area (wet bar)! Relax on the covered front porch or entertain guests on the back deck. Upstairs, discover 4 Generously Sized-Bedrooms and 2 Renovated Full Baths with GRANITE Vanities, including the primary ensuite with a walk-in closet. HUGE Basement with its own Half Bath provides endless possibilities with plenty of sub panels for a home workshop. LOW Maintenance EXTERIOR with vinyl siding, any exposed wood has been covered in aluminum or Azek! Thermopane windows throughout. ROOF–2014, Furnace/AC–2019, HW Tank–2016! GREENLIGHT Internet Avail! Square footage is 2267 measured by appraiser. Delayed negotiations Tues 7/18 at noon.
Zillow last checked: 8 hours ago
Listing updated: August 31, 2023 at 07:24am
Listed by:
Stephen E. Wrobbel 585-734-2583,
Howard Hanna
Bought with:
John W. Wallace, 40WA1018602
Berkshire Hathaway HomeServices Discover Real Estate
Source: NYSAMLSs,MLS#: R1483648 Originating MLS: Rochester
Originating MLS: Rochester
Facts & features
Interior
Bedrooms & bathrooms
- Bedrooms: 4
- Bathrooms: 5
- Full bathrooms: 2
- 1/2 bathrooms: 3
- Main level bathrooms: 2
Heating
- Gas, Baseboard, Forced Air
Cooling
- Central Air
Appliances
- Included: Dryer, Dishwasher, Exhaust Fan, Disposal, Gas Oven, Gas Range, Gas Water Heater, Microwave, Refrigerator, Range Hood, Washer
- Laundry: In Basement
Features
- Breakfast Bar, Ceiling Fan(s), Separate/Formal Dining Room, Eat-in Kitchen, Separate/Formal Living Room, Solid Surface Counters, Skylights, Bath in Primary Bedroom, Programmable Thermostat, Workshop
- Flooring: Hardwood, Tile, Varies
- Windows: Skylight(s), Thermal Windows
- Basement: Exterior Entry,Full,Walk-Up Access
- Number of fireplaces: 1
Interior area
- Total structure area: 2,267
- Total interior livable area: 2,267 sqft
Property
Parking
- Total spaces: 2
- Parking features: Attached, Garage, Driveway, Garage Door Opener, Other
- Attached garage spaces: 2
Features
- Levels: Two
- Stories: 2
- Patio & porch: Deck, Patio
- Exterior features: Blacktop Driveway, Deck, Patio
Lot
- Size: 0.42 Acres
- Dimensions: 144 x 150
- Features: Rectangular, Rectangular Lot, Residential Lot
Details
- Parcel number: 2644891660900001046000
- Special conditions: Standard
Construction
Type & style
- Home type: SingleFamily
- Architectural style: Colonial,Two Story
- Property subtype: Single Family Residence
Materials
- Vinyl Siding, Copper Plumbing
- Foundation: Block
- Roof: Asphalt,Shingle
Condition
- Resale
- Year built: 1968
Utilities & green energy
- Electric: Circuit Breakers
- Sewer: Connected
- Water: Connected, Public
- Utilities for property: Cable Available, Sewer Connected, Water Connected
Community & neighborhood
Security
- Security features: Security System Leased
Location
- Region: Fairport
- Subdivision: Brambleridge East Sec 02
Other
Other facts
- Listing terms: Cash,Conventional,FHA,VA Loan
Price history
| Date | Event | Price |
|---|---|---|
| 8/29/2023 | Sold | $410,000+17.3%$181/sqft |
Source: | ||
| 7/19/2023 | Pending sale | $349,500$154/sqft |
Source: | ||
| 7/13/2023 | Listed for sale | $349,500$154/sqft |
Source: | ||
Public tax history
| Year | Property taxes | Tax assessment |
|---|---|---|
| 2024 | -- | $242,000 |
| 2023 | -- | $242,000 +1.4% |
| 2022 | -- | $238,600 |
Find assessor info on the county website
Neighborhood: 14450
Nearby schools
GreatSchools rating
- 6/10Brooks Hill SchoolGrades: K-5Distance: 0.5 mi
- NAMinerva Deland SchoolGrades: 9Distance: 0.5 mi
Schools provided by the listing agent
- District: Fairport
Source: NYSAMLSs. This data may not be complete. We recommend contacting the local school district to confirm school assignments for this home.

